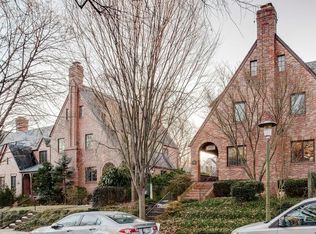Suburban comfort in the City! Fabulous home in rarely available, tree lined Keswick. 5BR/2BA/2HBA w/ fireplace, gourmet kitchen, master suite, 2 car garage, CAC, rec room, & more. Outstanding outdoor living space with trex decking & stone patio. Linkwood Park & wooded 3+ mile trail a block away. Walk to schools, restaurants, shops, playground, pool. RP Schools. See it for yourself! Walk score 70!
This property is off market, which means it's not currently listed for sale or rent on Zillow. This may be different from what's available on other websites or public sources.
