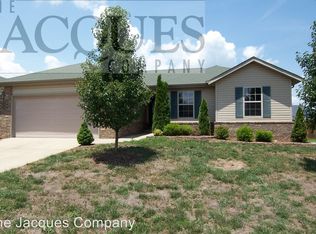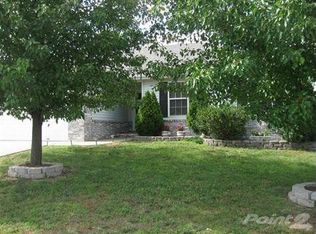This 3 bed, 2 bath, 2 car garage home with new flooring is ready for rent!
This property is off market, which means it's not currently listed for sale or rent on Zillow. This may be different from what's available on other websites or public sources.

