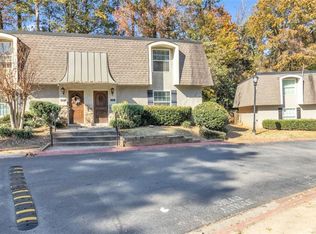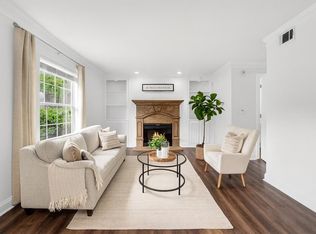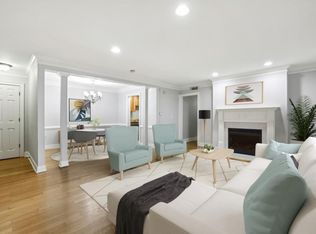Closed
$255,000
4430 Tilly Mill Rd UNIT 1302, Dunwoody, GA 30360
3beds
1,350sqft
Condominium, Residential
Built in 1971
-- sqft lot
$233,200 Zestimate®
$189/sqft
$2,323 Estimated rent
Home value
$233,200
$219,000 - $247,000
$2,323/mo
Zestimate® history
Loading...
Owner options
Explore your selling options
What's special
Welcome to the gated Chateau at Dunwoody Unit 1302 – a stunning single-level condominium designed for comfort and style. Boasting 3 bedrooms and 2 bathrooms, this residence welcomes you with freshly painted walls and brand new flooring throughout, creating a modern and inviting ambiance. The kitchen is a chef's delight, featuring sleek stainless steel appliances and ample storage space for your culinary needs. A separate dining room overlooks the family room, providing a perfect setting to host guests and entertain. The brand new electric fireplace adds a touch of warmth and elegance to the living space. The owner suite is a private retreat with its own bath, offering a sanctuary for relaxation. Two additional spacious bedrooms share a well-appointed second bathroom, ensuring plenty of space for family or guests. Outside, a fenced private yard enhances your outdoor experience, providing a secluded area for relaxation and entertainment which is rare in a condominum set up with a common green area right behind the unit. As a resident of Chateau at Dunwoody, you'll enjoy the perks of an HOA that includes access to a pool and hassle-free trash services. The strategic location near the I-285 interchange ensures seamless access to Downtown Atlanta, Buckhead, Brookhaven, GA 400, Emory University, GA Tech, GA State, and Northside Hospital. Commuting is a breeze, and the short drive to Marta, restaurants, shopping, and more makes this condominium an ideal home for those seeking both convenience and luxury.
Zillow last checked: 8 hours ago
Listing updated: March 29, 2024 at 02:03am
Listing Provided by:
Shiva Group,
Compass
Bought with:
Matthew Ho
EXP Realty, LLC.
Source: FMLS GA,MLS#: 7334444
Facts & features
Interior
Bedrooms & bathrooms
- Bedrooms: 3
- Bathrooms: 2
- Full bathrooms: 2
- Main level bathrooms: 2
- Main level bedrooms: 3
Primary bedroom
- Features: Roommate Floor Plan, Oversized Master
- Level: Roommate Floor Plan, Oversized Master
Bedroom
- Features: Roommate Floor Plan, Oversized Master
Primary bathroom
- Features: Tub/Shower Combo
Dining room
- Features: Open Concept, Separate Dining Room
Kitchen
- Features: Solid Surface Counters, Cabinets White
Heating
- Central
Cooling
- Ceiling Fan(s), Central Air
Appliances
- Included: Dishwasher, Dryer, Disposal, Electric Range, Refrigerator, Microwave, Washer
- Laundry: In Kitchen, Laundry Closet
Features
- High Ceilings 9 ft Main, Entrance Foyer, His and Hers Closets, Walk-In Closet(s)
- Flooring: Vinyl
- Windows: Insulated Windows
- Basement: None
- Number of fireplaces: 1
- Fireplace features: Electric, Family Room
- Common walls with other units/homes: No One Below,End Unit
Interior area
- Total structure area: 1,350
- Total interior livable area: 1,350 sqft
- Finished area above ground: 1,350
- Finished area below ground: 0
Property
Parking
- Total spaces: 2
- Parking features: Assigned
Accessibility
- Accessibility features: None
Features
- Levels: One
- Stories: 1
- Patio & porch: Patio
- Exterior features: None
- Pool features: In Ground
- Spa features: Community
- Fencing: Fenced,Back Yard,Privacy
- Has view: Yes
- View description: Other
- Waterfront features: None
- Body of water: None
Lot
- Size: 1,219 sqft
- Features: Back Yard
Details
- Additional structures: None
- Parcel number: 18 342 13 098
- Other equipment: None
- Horse amenities: None
Construction
Type & style
- Home type: Condo
- Architectural style: European
- Property subtype: Condominium, Residential
- Attached to another structure: Yes
Materials
- Other
- Foundation: None
- Roof: Other
Condition
- Updated/Remodeled
- New construction: No
- Year built: 1971
Utilities & green energy
- Electric: None
- Sewer: Public Sewer
- Water: Public
- Utilities for property: Cable Available, Electricity Available, Water Available
Green energy
- Energy efficient items: None
- Energy generation: None
Community & neighborhood
Security
- Security features: Smoke Detector(s)
Community
- Community features: Near Schools, Near Shopping, Near Public Transport, Pool, Dog Park, Homeowners Assoc, Gated
Location
- Region: Dunwoody
- Subdivision: Chateau At Dunwoody
HOA & financial
HOA
- Has HOA: Yes
- HOA fee: $245 monthly
Other
Other facts
- Ownership: Condominium
- Road surface type: Asphalt
Price history
| Date | Event | Price |
|---|---|---|
| 3/26/2024 | Sold | $255,000-5.6%$189/sqft |
Source: | ||
| 3/6/2024 | Contingent | $269,999+4.2%$200/sqft |
Source: | ||
| 3/1/2024 | Price change | $259,000-4.1%$192/sqft |
Source: | ||
| 2/7/2024 | Listed for sale | $269,999+94.2%$200/sqft |
Source: | ||
| 2/12/2020 | Sold | $139,000-3.8%$103/sqft |
Source: | ||
Public tax history
| Year | Property taxes | Tax assessment |
|---|---|---|
| 2024 | $3,357 +0.9% | $84,279 0% |
| 2023 | $3,328 +66.3% | $84,280 +69% |
| 2022 | $2,002 -8.9% | $49,880 -10.3% |
Find assessor info on the county website
Neighborhood: 30360
Nearby schools
GreatSchools rating
- 7/10Chesnut Elementary SchoolGrades: PK-5Distance: 0.7 mi
- 6/10Peachtree Middle SchoolGrades: 6-8Distance: 0.9 mi
- 7/10Dunwoody High SchoolGrades: 9-12Distance: 2.4 mi
Schools provided by the listing agent
- Elementary: Chesnut
- Middle: Peachtree
- High: Dunwoody
Source: FMLS GA. This data may not be complete. We recommend contacting the local school district to confirm school assignments for this home.
Get a cash offer in 3 minutes
Find out how much your home could sell for in as little as 3 minutes with a no-obligation cash offer.
Estimated market value
$233,200
Get a cash offer in 3 minutes
Find out how much your home could sell for in as little as 3 minutes with a no-obligation cash offer.
Estimated market value
$233,200



