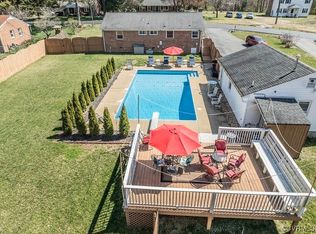Sold for $425,000 on 06/18/25
$425,000
4430 Stigall Dr, Midlothian, VA 23112
3beds
1,740sqft
Single Family Residence
Built in 1973
1.61 Acres Lot
$433,300 Zestimate®
$244/sqft
$2,488 Estimated rent
Home value
$433,300
$407,000 - $459,000
$2,488/mo
Zestimate® history
Loading...
Owner options
Explore your selling options
What's special
Charming Brick Ranch in Chesterfield County! Nestled on over 1.5 acres private backyard, this beautiful brick ranch is a nature lover’s dream! Step onto the inviting covered front porch and into a spacious entryway that flows effortlessly into the formal dining and living rooms. Major updates have already been taken care of, including a roof less than 10 years old and a dual-zone HVAC system installed less than a year ago, encapsulated and insulated crawlspace—making this home truly move-in ready! Inside, you'll find gleaming hardwood floors throughout, fresh paint, and ample closet space. The large, open kitchen boasts brand-new countertops, while the cozy family room, complete with a gas log fireplace, is perfect for relaxing. Step outside and enjoy your very own private bird sanctuary from the back deck with a charming pergola—an ideal spot to take in the sights and sounds of nature. The property also offers an attached two-car garage, a detached workshop, a carport, and a shed, all equipped with electricity. Plus, it features two 200-amp panels and a generator hookup with a transfer switch for added convenience. This home perfectly balances peaceful country living with modern amenities—don’t miss out on this unique opportunity!
Zillow last checked: 8 hours ago
Listing updated: June 18, 2025 at 07:12pm
Listed by:
Deborah Reynolds (571)766-0907,
Keller Williams Realty,
Katrina Ricketts 540-848-6206,
Keller Williams Realty
Bought with:
Rana Dean, 0225244704
Long & Foster REALTORS
Source: CVRMLS,MLS#: 2508571 Originating MLS: Central Virginia Regional MLS
Originating MLS: Central Virginia Regional MLS
Facts & features
Interior
Bedrooms & bathrooms
- Bedrooms: 3
- Bathrooms: 2
- Full bathrooms: 2
Primary bedroom
- Level: First
- Dimensions: 0 x 0
Bedroom 2
- Level: First
- Dimensions: 0 x 0
Bedroom 3
- Level: First
- Dimensions: 0 x 0
Dining room
- Level: First
- Dimensions: 0 x 0
Family room
- Level: First
- Dimensions: 0 x 0
Other
- Description: Tub & Shower
- Level: First
Kitchen
- Level: First
- Dimensions: 0 x 0
Laundry
- Level: First
- Dimensions: 0 x 0
Living room
- Level: First
- Dimensions: 0 x 0
Heating
- Baseboard, Electric, Heat Pump
Cooling
- Heat Pump
Appliances
- Laundry: Washer Hookup, Dryer Hookup
Features
- Bedroom on Main Level, Ceiling Fan(s), Dining Area, Separate/Formal Dining Room, Fireplace, High Speed Internet, Laminate Counters, Bath in Primary Bedroom, Main Level Primary, Cable TV, Wired for Data
- Flooring: Laminate, Wood
- Basement: Crawl Space
- Attic: Pull Down Stairs
- Has fireplace: Yes
- Fireplace features: Gas
Interior area
- Total interior livable area: 1,740 sqft
- Finished area above ground: 1,740
- Finished area below ground: 0
Property
Parking
- Total spaces: 2
- Parking features: Attached, Direct Access, Driveway, Garage, Heated Garage, Paved, Garage Faces Rear, Garage Faces Side
- Attached garage spaces: 2
- Has uncovered spaces: Yes
Features
- Levels: One
- Stories: 1
- Patio & porch: Front Porch, Deck, Porch
- Exterior features: Deck, Porch, Storage, Shed, Paved Driveway
- Pool features: None
Lot
- Size: 1.61 Acres
- Features: Landscaped, Level
- Topography: Level
Details
- Parcel number: 743680315600000
- Zoning description: R15
- Other equipment: Generator
Construction
Type & style
- Home type: SingleFamily
- Architectural style: Ranch
- Property subtype: Single Family Residence
Materials
- Brick, Drywall, Wood Siding
- Roof: Composition,Shingle
Condition
- Resale
- New construction: No
- Year built: 1973
Utilities & green energy
- Sewer: Septic Tank
- Water: Public, Well
Community & neighborhood
Location
- Region: Midlothian
- Subdivision: None
Other
Other facts
- Ownership: Individuals
- Ownership type: Sole Proprietor
Price history
| Date | Event | Price |
|---|---|---|
| 6/18/2025 | Sold | $425,000$244/sqft |
Source: | ||
| 6/3/2025 | Pending sale | $425,000$244/sqft |
Source: | ||
| 6/3/2025 | Listed for sale | $425,000$244/sqft |
Source: | ||
| 4/12/2025 | Pending sale | $425,000$244/sqft |
Source: | ||
| 4/9/2025 | Listed for sale | $425,000+129.7%$244/sqft |
Source: | ||
Public tax history
| Year | Property taxes | Tax assessment |
|---|---|---|
| 2025 | $3,195 -4% | $359,000 -2.9% |
| 2024 | $3,327 +7.1% | $369,700 +8.3% |
| 2023 | $3,108 +16.5% | $341,500 +17.8% |
Find assessor info on the county website
Neighborhood: 23112
Nearby schools
GreatSchools rating
- 5/10Thelma Crenshaw Elementary SchoolGrades: PK-5Distance: 0.9 mi
- 4/10Bailey Bridge Middle SchoolGrades: 6-8Distance: 1.6 mi
- 4/10Manchester High SchoolGrades: 9-12Distance: 1.9 mi
Schools provided by the listing agent
- Elementary: Crenshaw
- Middle: Bailey Bridge
- High: Manchester
Source: CVRMLS. This data may not be complete. We recommend contacting the local school district to confirm school assignments for this home.
Get a cash offer in 3 minutes
Find out how much your home could sell for in as little as 3 minutes with a no-obligation cash offer.
Estimated market value
$433,300
Get a cash offer in 3 minutes
Find out how much your home could sell for in as little as 3 minutes with a no-obligation cash offer.
Estimated market value
$433,300
