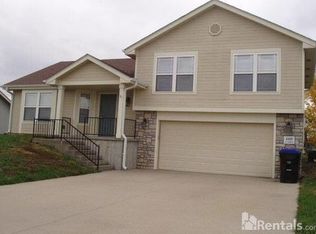Sold on 06/13/25
Price Unknown
4430 SW Cambridge Ave, Topeka, KS 66610
4beds
3,156sqft
Single Family Residence, Residential
Built in 2007
0.33 Acres Lot
$410,700 Zestimate®
$--/sqft
$2,691 Estimated rent
Home value
$410,700
$353,000 - $481,000
$2,691/mo
Zestimate® history
Loading...
Owner options
Explore your selling options
What's special
Welcome to this meticulously cared for home in the Washburn Rural District. This beautifully designed 4-bedroom, 3-bathroom home has over 2,700 square feet of finished living space and is packed with impressive features. The heart of the home is the spacious open-concept living area with a see-through gas fireplace, perfect for cozy evenings and gatherings. The large dining area is ideal for hosting friends and family, while the well designed kitchen is a showstopper with its walk-in hidden pantry—a rare touch for those who love extra storage! The fully finished basement is an entertainer's paradise, complete with a wet bar, a fridge, and a pool table for endless fun. The basement also includes the 4th bedroom with an egress window—perfect for guests or a private office. Step outside into your backyard oasis—a true retreat with a large Trex deck, a wood privacy fence, and a fire pit area for relaxing evenings. A beautiful gazebo with power and a shed for extra storage complete the outdoor space. Enjoy those summer nights in so many spaces in this backyard. The primary suite offers a luxurious bathroom with a separate walk-in shower, a jetted tub, and a spacious walk-in closet. The main floor also features convenient laundry and another full bath. Other highlights include an attached 3-car garage, and beautiful landscaping. This home has everything you need and more! Schedule your showing today or check it out at the open house on Friday 3/14 from 4:30-6pm
Zillow last checked: 8 hours ago
Listing updated: June 13, 2025 at 02:36pm
Listed by:
Amber Smith 785-969-0963,
KW One Legacy Partners, LLC
Bought with:
Beth Strong, 00048712
Realty Professionals
Source: Sunflower AOR,MLS#: 238306
Facts & features
Interior
Bedrooms & bathrooms
- Bedrooms: 4
- Bathrooms: 3
- Full bathrooms: 3
Primary bedroom
- Level: Main
- Area: 210
- Dimensions: 15' x 14'
Bedroom 2
- Level: Main
- Area: 157.5
- Dimensions: 15' x 10.5'
Bedroom 3
- Level: Main
- Area: 115.5
- Dimensions: 11' x 10.5'
Bedroom 4
- Level: Basement
- Area: 168
- Dimensions: 14' x 12'
Dining room
- Level: Main
- Area: 189
- Dimensions: 18' x 10.5'
Family room
- Level: Basement
- Area: 408
- Dimensions: 24' x 17'
Kitchen
- Level: Main
- Area: 120
- Dimensions: 10' x 12'
Laundry
- Level: Main
Living room
- Level: Main
- Area: 304
- Dimensions: 19' x 16'
Recreation room
- Level: Basement
- Area: 483
- Dimensions: 21' x 23'
Heating
- Natural Gas
Cooling
- Central Air
Appliances
- Included: Electric Range, Microwave, Dishwasher, Refrigerator, Bar Fridge
- Laundry: Main Level
Features
- Wet Bar
- Flooring: Ceramic Tile, Carpet
- Basement: Sump Pump,Concrete,Full,Finished
- Number of fireplaces: 1
- Fireplace features: One, See Through, Living Room, Dining Room
Interior area
- Total structure area: 3,156
- Total interior livable area: 3,156 sqft
- Finished area above ground: 1,656
- Finished area below ground: 1,500
Property
Parking
- Total spaces: 3
- Parking features: Attached, Garage Door Opener
- Attached garage spaces: 3
Features
- Patio & porch: Patio, Covered, Deck
- Fencing: Wood
Lot
- Size: 0.33 Acres
- Features: Corner Lot
Details
- Additional structures: Gazebo, Shed(s)
- Parcel number: R65709
- Special conditions: Standard,Arm's Length
Construction
Type & style
- Home type: SingleFamily
- Architectural style: Ranch
- Property subtype: Single Family Residence, Residential
Materials
- Roof: Composition
Condition
- Year built: 2007
Utilities & green energy
- Water: Public
Community & neighborhood
Location
- Region: Topeka
- Subdivision: Colly Creek
Price history
| Date | Event | Price |
|---|---|---|
| 6/13/2025 | Sold | -- |
Source: | ||
| 3/19/2025 | Pending sale | $405,000$128/sqft |
Source: | ||
| 3/14/2025 | Listed for sale | $405,000+1.3%$128/sqft |
Source: | ||
| 11/22/2023 | Listing removed | -- |
Source: | ||
| 11/12/2023 | Listed for sale | $400,000$127/sqft |
Source: | ||
Public tax history
| Year | Property taxes | Tax assessment |
|---|---|---|
| 2025 | -- | $42,401 +2% |
| 2024 | $7,015 +2.8% | $41,569 +3% |
| 2023 | $6,826 +9% | $40,358 +12% |
Find assessor info on the county website
Neighborhood: Colly Creek
Nearby schools
GreatSchools rating
- 3/10Pauline Central Primary SchoolGrades: PK-3Distance: 3 mi
- 6/10Washburn Rural Middle SchoolGrades: 7-8Distance: 2.6 mi
- 8/10Washburn Rural High SchoolGrades: 9-12Distance: 2.9 mi
Schools provided by the listing agent
- Elementary: Pauline Elementary School/USD 437
- Middle: Washburn Rural Middle School/USD 437
- High: Washburn Rural High School/USD 437
Source: Sunflower AOR. This data may not be complete. We recommend contacting the local school district to confirm school assignments for this home.
