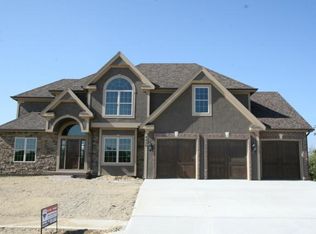Builders own home loaded with extras and located on a spectacular lot overlooking downtown Kansas City! Fantastic open floorplan with huge hearthroom kitchen including large center island, walk-in pantry, and sitting area! Nice family room with beautiful fireplace! Formal dining and 1st floor office! Outstanding master suite with fabulous bath! Large bedrooms throughout! Finished down with rec room, full bath, and game area! Covered deck with exterior fireplace! Large patio overlooking level lot!
This property is off market, which means it's not currently listed for sale or rent on Zillow. This may be different from what's available on other websites or public sources.
