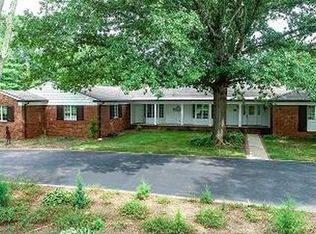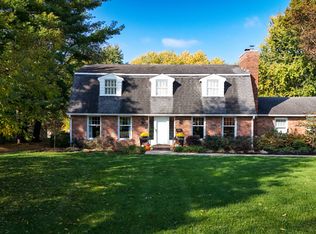A true Columbus gem situated on a nearly 2-acre lot on N Riverside Dr. This lovely Spanish Style home hosts 5 beds,3 ?? baths,3 car garage,w/o basement, geo-thermal heating system, updated baths and flooring. As you enter the home you are greeted with a bank of windows overlooking the private, tree lined yard and the magnificent pool and outdoor entertaining space. Balconies line the back of the home which allows access to the outdoor space, the pool or an opportunity to relax and enjoy the view. From the pool, you will have access to the lower level family room and full bath which adds to the entertaining ease. Upstairs in the bright kitchen you will find ss apps, granite countertops, industrial stove, walk-in pantry and a screened balcony.
This property is off market, which means it's not currently listed for sale or rent on Zillow. This may be different from what's available on other websites or public sources.

