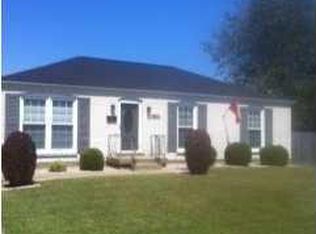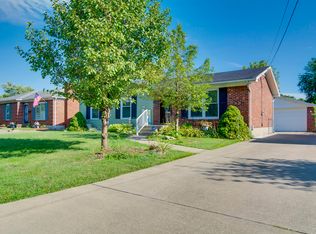Welcome to 4430 Malcolm Road - an awesome all-brick ranch home on a large corner lot. Step inside to see the beautiful laminate wood and hardwood flooring throughout the home. You will love the open feel of the living room which flows into the eat-in kitchen with stainless steel appliances, large island, and pantry which makes this space a cook's dream. The large family room addition off of the kitchen is a HUGE space for relaxing and offers loads of built-in bookshelves for all of your storage. The three bedrooms are all good sized and one has its own half bathroom. The hallway full bathroom has a large walk-in shower and a whirlpool tub. Head down to the basement to fine a large family room and another bonus room with built-in bookcases which has lots of possibility for a craft room, guest room, play room, and more! There is also an abundance of unfinished space for laundry and storage. The back of the home features a large patio area and is fully fenced in with a wooden fence for relaxing in private! Check this home out today!
This property is off market, which means it's not currently listed for sale or rent on Zillow. This may be different from what's available on other websites or public sources.


