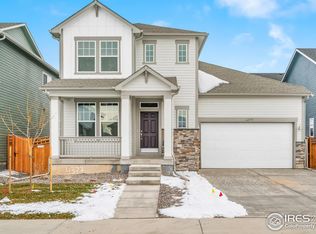Sold for $718,190 on 10/19/23
$718,190
4430 Lyceum Ct, Timnath, CO 80547
4beds
3,539sqft
Residential-Detached, Residential
Built in 2022
5,194 Square Feet Lot
$-- Zestimate®
$203/sqft
$3,591 Estimated rent
Home value
Not available
Estimated sales range
Not available
$3,591/mo
Zestimate® history
Loading...
Owner options
Explore your selling options
What's special
Timeless comforts and impeccable craftsmanship come together in the luxurious Silverstone new home plan. Play host and get the most out of everyday life in your sunny, open-concept living and dining rooms. The chef's kitchen includes a full-function island, a large pantry, and plenty of room for collaborative cooking adventures. Create the ideal special-purpose room in the open study. Your Owner's Retreat features a deluxe walk-in closet and a serene en suite bathroom. The spacious finished basement provides plenty of extra space.
Zillow last checked: 8 hours ago
Listing updated: October 18, 2024 at 03:16am
Listed by:
Erin Brady 970-225-5152,
C3 Real Estate Solutions, LLC
Bought with:
Jason K Kingery
Coldwell Banker Realty-NOCO
Source: IRES,MLS#: 977766
Facts & features
Interior
Bedrooms & bathrooms
- Bedrooms: 4
- Bathrooms: 4
- Full bathrooms: 3
- 1/2 bathrooms: 1
Primary bedroom
- Area: 224
- Dimensions: 14 x 16
Bedroom 2
- Area: 140
- Dimensions: 14 x 10
Bedroom 3
- Area: 140
- Dimensions: 14 x 10
Bedroom 4
- Area: 182
- Dimensions: 14 x 13
Dining room
- Area: 110
- Dimensions: 11 x 10
Kitchen
- Area: 220
- Dimensions: 10 x 22
Living room
- Area: 260
- Dimensions: 20 x 13
Heating
- Forced Air
Cooling
- Central Air
Appliances
- Included: Gas Range/Oven, Dishwasher, Microwave, Disposal
- Laundry: Upper Level
Features
- Satellite Avail, High Speed Internet, Eat-in Kitchen, Separate Dining Room, Open Floorplan, Pantry, Walk-In Closet(s), Loft, Wet Bar, Kitchen Island, High Ceilings, Open Floor Plan, Walk-in Closet, 9ft+ Ceilings
- Flooring: Wood, Wood Floors, Carpet
- Windows: Double Pane Windows
- Basement: Partial,Partially Finished,Crawl Space,Built-In Radon,Sump Pump
- Has fireplace: No
- Fireplace features: None
Interior area
- Total structure area: 3,539
- Total interior livable area: 3,539 sqft
- Finished area above ground: 2,578
- Finished area below ground: 961
Property
Parking
- Total spaces: 2
- Parking features: Garage Door Opener, >8' Garage Door
- Attached garage spaces: 2
- Details: Garage Type: Attached
Accessibility
- Accessibility features: Level Lot
Features
- Levels: Two
- Stories: 2
- Patio & porch: Patio
- Exterior features: Lighting
- Fencing: Fenced,Wood
- Has view: Yes
- View description: Mountain(s)
Lot
- Size: 5,194 sqft
- Features: Curbs, Sidewalks, Lawn Sprinkler System, Cul-De-Sac, Level, Within City Limits
Details
- Parcel number: R1671254
- Zoning: RMU w/PD O
- Special conditions: Builder
Construction
Type & style
- Home type: SingleFamily
- Property subtype: Residential-Detached, Residential
Materials
- Wood/Frame, Composition Siding
- Roof: Composition
Condition
- New Construction
- New construction: Yes
- Year built: 2022
Details
- Builder name: David Weekley Homes
Utilities & green energy
- Electric: Electric, Xcel
- Gas: Natural Gas, Xcel
- Sewer: City Sewer
- Water: District Water, Ft Collins / Lovelan
- Utilities for property: Natural Gas Available, Electricity Available, Cable Available, Underground Utilities
Green energy
- Green verification: HERS Score = 56
- Energy efficient items: HVAC, Energy Rated
Community & neighborhood
Community
- Community features: Park
Location
- Region: Timnath
- Subdivision: Timnath Lakes
HOA & financial
HOA
- Has HOA: Yes
- HOA fee: $210 quarterly
- Services included: Common Amenities
Other
Other facts
- Listing terms: Cash,Conventional,FHA,VA Loan,1031 Exchange
- Road surface type: Paved, Asphalt
Price history
| Date | Event | Price |
|---|---|---|
| 10/19/2023 | Sold | $718,190-0.3%$203/sqft |
Source: | ||
| 6/16/2023 | Price change | $719,990-4%$203/sqft |
Source: | ||
| 5/4/2023 | Price change | $749,990+0.7%$212/sqft |
Source: | ||
| 4/10/2023 | Price change | $744,990+0.4%$211/sqft |
Source: | ||
| 2/3/2023 | Price change | $741,990+0.4%$210/sqft |
Source: | ||
Public tax history
| Year | Property taxes | Tax assessment |
|---|---|---|
| 2024 | $6,633 +72.1% | $43,362 -1% |
| 2023 | $3,855 +1.9% | $43,783 +76.2% |
| 2022 | $3,785 +499.9% | $24,853 |
Find assessor info on the county website
Neighborhood: 80547
Nearby schools
GreatSchools rating
- 8/10Timnath Elementary SchoolGrades: PK-5Distance: 0.5 mi
- 7/10Preston Middle SchoolGrades: 6-8Distance: 2.3 mi
- 8/10Fossil Ridge High SchoolGrades: 9-12Distance: 1.9 mi
Schools provided by the listing agent
- Elementary: Timnath
- Middle: Timnath Middle-High School
- High: Fossil Ridge
Source: IRES. This data may not be complete. We recommend contacting the local school district to confirm school assignments for this home.

Get pre-qualified for a loan
At Zillow Home Loans, we can pre-qualify you in as little as 5 minutes with no impact to your credit score.An equal housing lender. NMLS #10287.
