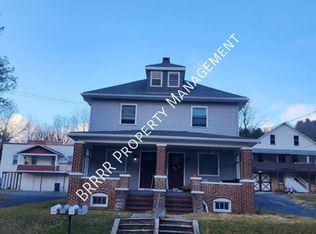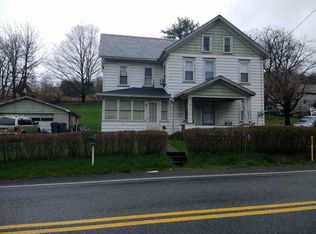Sold for $110,000
$110,000
4430 Little Gap Rd, Kunkletown, PA 18058
4beds
1,656sqft
Single Family Residence
Built in 1905
0.48 Acres Lot
$110,500 Zestimate®
$66/sqft
$1,777 Estimated rent
Home value
$110,500
$98,000 - $124,000
$1,777/mo
Zestimate® history
Loading...
Owner options
Explore your selling options
What's special
Ready for your next project? Well then strap on your tool belt because this is an excellent opportunity! This would make a perfect short term rental next to an iconic covered bridge, the Covered Bridge Inn and is about a 5 minute drive to Blue Mountain with year round activities. It is 17 miles from Downtown Jim Thorpe and about the same distance to get to the Lehigh Valley Shopping Mall. Property has a 2 car detached garage that is currently being rented. The structure in the back is a chicken coupe. Home has a large front porch, mud room off the kitchen, basement has bilco door access and there is a walkup attic for storage. 1st floor has a living room and family room, large eat in kitchen and half bathroom. 2nd floor has 4 bedrooms and a full bathroom. Home used to be oil. Old system is still in the basement and the radiators were all removed, therefore, a new heating source will need to be added. Property has .48 acres. Schedule your showing today!
Zillow last checked: 8 hours ago
Listing updated: November 18, 2025 at 11:41am
Listed by:
Michelle Pietrouchie-Summers 610-428-9517,
Valley Star Real Estate
Bought with:
nonmember
NON MBR Office
Source: GLVR,MLS#: 765690 Originating MLS: Lehigh Valley MLS
Originating MLS: Lehigh Valley MLS
Facts & features
Interior
Bedrooms & bathrooms
- Bedrooms: 4
- Bathrooms: 2
- Full bathrooms: 1
- 1/2 bathrooms: 1
Heating
- None
Cooling
- None
Appliances
- Included: Other, Other Water Heater
Features
- Eat-in Kitchen
- Basement: Full
Interior area
- Total interior livable area: 1,656 sqft
- Finished area above ground: 1,656
- Finished area below ground: 0
Property
Parking
- Total spaces: 2
- Parking features: Detached, Garage
- Garage spaces: 2
Features
- Stories: 2
Lot
- Size: 0.48 Acres
Details
- Parcel number: 7A3212
- Zoning: Residential
- Special conditions: None
Construction
Type & style
- Home type: SingleFamily
- Architectural style: Colonial
- Property subtype: Single Family Residence
Materials
- Vinyl Siding, Wood Siding
- Roof: Asphalt,Fiberglass
Condition
- Year built: 1905
Utilities & green energy
- Electric: 100 Amp Service
- Sewer: Septic Tank
- Water: Well
Community & neighborhood
Location
- Region: Kunkletown
- Subdivision: Not in Development
Other
Other facts
- Ownership type: Fee Simple
Price history
| Date | Event | Price |
|---|---|---|
| 11/14/2025 | Sold | $110,000-20.9%$66/sqft |
Source: | ||
| 10/18/2025 | Pending sale | $139,000$84/sqft |
Source: | ||
| 10/1/2025 | Listed for sale | $139,000-0.6%$84/sqft |
Source: | ||
| 10/1/2025 | Listing removed | $139,900$84/sqft |
Source: | ||
| 8/21/2025 | Listed for sale | $139,900$84/sqft |
Source: | ||
Public tax history
| Year | Property taxes | Tax assessment |
|---|---|---|
| 2025 | $3,318 +5% | $39,300 |
| 2024 | $3,160 +3.5% | $39,300 |
| 2023 | $3,052 +5% | $39,300 |
Find assessor info on the county website
Neighborhood: 18058
Nearby schools
GreatSchools rating
- NAPalmer Franklin Education CenterGrades: K-1Distance: 5 mi
- 6/10Palmerton Area Junior High SchoolGrades: 7-8Distance: 4.7 mi
- 7/10Palmerton Area High SchoolGrades: 9-12Distance: 4.8 mi
Schools provided by the listing agent
- Elementary: Towamensing Elementary School
- Middle: Palmerton Area Junior High School
- High: Palmerton Area High School
- District: Palmerton
Source: GLVR. This data may not be complete. We recommend contacting the local school district to confirm school assignments for this home.

Get pre-qualified for a loan
At Zillow Home Loans, we can pre-qualify you in as little as 5 minutes with no impact to your credit score.An equal housing lender. NMLS #10287.

