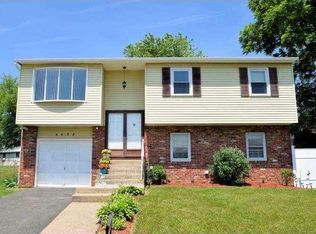Sold for $430,000
$430,000
4430 Francesca Ln, Bensalem, PA 19020
3beds
1,138sqft
Single Family Residence
Built in 1977
7,440 Square Feet Lot
$446,400 Zestimate®
$378/sqft
$2,448 Estimated rent
Home value
$446,400
$415,000 - $482,000
$2,448/mo
Zestimate® history
Loading...
Owner options
Explore your selling options
What's special
Enter this great split-level home with ceramic tile foyer. Bright living room with picture window bringing in the natural light. Modern, gorgeous kitchen with granite countertops and breakfast bar with dramatic lighting overtop. Tons of cabinets complete with a pantry. Electric range and overhead microwave. Built-in dishwasher and refrigerator included. Dining room has hardwood floors and chair rail and crown molding with French doors leading to an all-season sunroom. You'll enjoy relaxing with a book or having an extra TV room. Exit to deck which is perfect for a bar-b-que just off the kitchen. Also on this level are 3 bedrooms and a full bath. Linen closet in hallway. The primary bedroom has its own entrance to the bathroom. The lower level is a great space for family room equipped with gas fireplace. There's also a powder room located on this level. The 4th bedroom is located on this level. This could be the perfect spot for an in-law or college student who needs their own space. The family room leads to an unfinished addition. Walls are up, all you need is some imagination for this space. Being used for storage presently. Extra refrigerator is located in this room. Laundry room with washer and dryer included with tons of storage space. Exit to the huge, fenced backyard and a 20x20 shed with tons of storage and electricity. Inside access to 1 car garage with door opener. Pull downstairs to partially floored attic for plenty of storage. Recessed lighting and ceiling fans throughout. Awesome house, awesome price. Don't let another one get away. Alarm system. 1 year Home Warranty included in sale.
Zillow last checked: 8 hours ago
Listing updated: October 22, 2024 at 06:13am
Listed by:
Maggie Velek 215-805-1611,
RE/MAX Realty Services-Bensalem
Bought with:
Hardik Chiniwala, RS320181
Keller Williams Real Estate-Langhorne
Source: Bright MLS,MLS#: PABU2078622
Facts & features
Interior
Bedrooms & bathrooms
- Bedrooms: 3
- Bathrooms: 2
- Full bathrooms: 1
- 1/2 bathrooms: 1
- Main level bathrooms: 1
- Main level bedrooms: 3
Basement
- Area: 0
Heating
- Forced Air, Electric
Cooling
- Central Air, Electric
Appliances
- Included: Electric Water Heater
Features
- Basement: Finished,Garage Access,Exterior Entry
- Has fireplace: No
Interior area
- Total structure area: 1,138
- Total interior livable area: 1,138 sqft
- Finished area above ground: 1,138
- Finished area below ground: 0
Property
Parking
- Total spaces: 3
- Parking features: Basement, Garage Faces Front, Garage Door Opener, Inside Entrance, Attached, Driveway
- Attached garage spaces: 1
- Uncovered spaces: 2
Accessibility
- Accessibility features: None
Features
- Levels: Multi/Split,Two
- Stories: 2
- Pool features: None
- Fencing: Chain Link
Lot
- Size: 7,440 sqft
- Dimensions: 60.00 x 124.00
Details
- Additional structures: Above Grade, Below Grade
- Parcel number: 02041117
- Zoning: R2
- Special conditions: Standard
Construction
Type & style
- Home type: SingleFamily
- Property subtype: Single Family Residence
Materials
- Frame
- Foundation: Slab
Condition
- New construction: No
- Year built: 1977
Utilities & green energy
- Sewer: Public Sewer
- Water: Public
Community & neighborhood
Location
- Region: Bensalem
- Subdivision: Country Vil At Ctr
- Municipality: BENSALEM TWP
Other
Other facts
- Listing agreement: Exclusive Right To Sell
- Listing terms: Cash,Conventional,FHA,VA Loan
- Ownership: Fee Simple
Price history
| Date | Event | Price |
|---|---|---|
| 10/18/2024 | Sold | $430,000+6.2%$378/sqft |
Source: | ||
| 9/9/2024 | Pending sale | $404,900$356/sqft |
Source: | ||
| 9/6/2024 | Listed for sale | $404,900$356/sqft |
Source: | ||
Public tax history
| Year | Property taxes | Tax assessment |
|---|---|---|
| 2025 | $5,798 | $25,480 |
| 2024 | $5,798 +7.3% | $25,480 |
| 2023 | $5,405 +0.6% | $25,480 |
Find assessor info on the county website
Neighborhood: 19020
Nearby schools
GreatSchools rating
- 4/10Benjamin Rush El SchoolGrades: K-6Distance: 0.9 mi
- 5/10Cecelia Snyder Middle SchoolGrades: 7-8Distance: 1 mi
- 5/10Bensalem Twp High SchoolGrades: 9-12Distance: 0.3 mi
Schools provided by the listing agent
- District: Bensalem Township
Source: Bright MLS. This data may not be complete. We recommend contacting the local school district to confirm school assignments for this home.
Get a cash offer in 3 minutes
Find out how much your home could sell for in as little as 3 minutes with a no-obligation cash offer.
Estimated market value$446,400
Get a cash offer in 3 minutes
Find out how much your home could sell for in as little as 3 minutes with a no-obligation cash offer.
Estimated market value
$446,400
