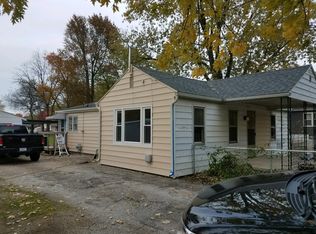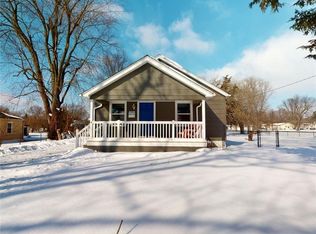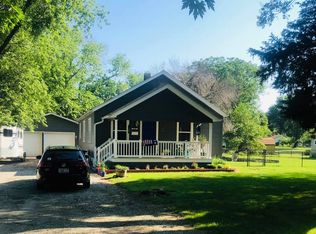Great Location Close to Shopping restaurants & more. Beautiful lot and Lots of Room to Enjoy and develop. You can do a bit of work here and have a wonderful home for years to come. A roomy kitchen shared lots of big family dinners over the years and can do it again. Enjoy the covered patio or the covered front porch.
This property is off market, which means it's not currently listed for sale or rent on Zillow. This may be different from what's available on other websites or public sources.



