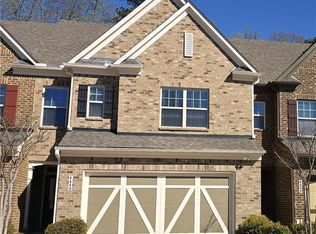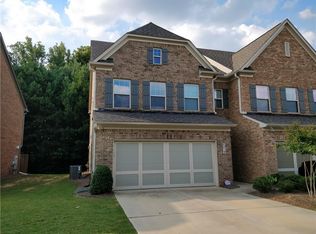Sold for $475,000 on 06/12/23
$475,000
4430 Cedar Bridge Walk, Suwanee, GA 30024
3beds
1,867sqft
Condo
Built in 2017
-- sqft lot
$484,000 Zestimate®
$254/sqft
$2,431 Estimated rent
Home value
$484,000
$460,000 - $508,000
$2,431/mo
Zestimate® history
Loading...
Owner options
Explore your selling options
What's special
4430 Cedar Bridge Walk, Suwanee, GA 30024 is a condo home that contains 1,867 sq ft and was built in 2017. It contains 3 bedrooms and 3 bathrooms. This home last sold for $475,000 in June 2023.
The Zestimate for this house is $484,000. The Rent Zestimate for this home is $2,431/mo.
Facts & features
Interior
Bedrooms & bathrooms
- Bedrooms: 3
- Bathrooms: 3
- Full bathrooms: 2
- 1/2 bathrooms: 1
Heating
- Forced air, Gas
Cooling
- None
Appliances
- Included: Dishwasher
Features
- Has fireplace: Yes
Interior area
- Total interior livable area: 1,867 sqft
Property
Parking
- Total spaces: 2
- Parking features: None, Garage
Features
- Exterior features: Brick
Lot
- Size: 2,613 sqft
Details
- Parcel number: 140095
Construction
Type & style
- Home type: Condo
Materials
- brick
- Foundation: Wood
Condition
- Year built: 2017
Community & neighborhood
Location
- Region: Suwanee
HOA & financial
HOA
- Has HOA: Yes
- HOA fee: $225 monthly
Price history
| Date | Event | Price |
|---|---|---|
| 8/1/2025 | Listing removed | $499,000$267/sqft |
Source: | ||
| 4/22/2025 | Listed for sale | $499,000$267/sqft |
Source: | ||
| 4/21/2025 | Listing removed | $499,000$267/sqft |
Source: | ||
| 1/24/2025 | Listed for sale | $499,000-3.1%$267/sqft |
Source: | ||
| 1/1/2025 | Listing removed | $515,000$276/sqft |
Source: | ||
Public tax history
| Year | Property taxes | Tax assessment |
|---|---|---|
| 2024 | $4,356 +7% | $177,616 +7.4% |
| 2023 | $4,070 +16.1% | $165,344 +25.5% |
| 2022 | $3,505 +9.8% | $131,704 +13.9% |
Find assessor info on the county website
Neighborhood: 30024
Nearby schools
GreatSchools rating
- 8/10Johns Creek Elementary SchoolGrades: PK-5Distance: 2.1 mi
- 8/10Riverwatch Middle SchoolGrades: 6-8Distance: 4.8 mi
- 10/10Lambert High SchoolGrades: 9-12Distance: 2.8 mi
Get a cash offer in 3 minutes
Find out how much your home could sell for in as little as 3 minutes with a no-obligation cash offer.
Estimated market value
$484,000
Get a cash offer in 3 minutes
Find out how much your home could sell for in as little as 3 minutes with a no-obligation cash offer.
Estimated market value
$484,000

