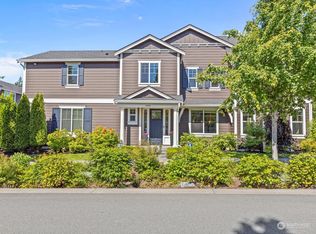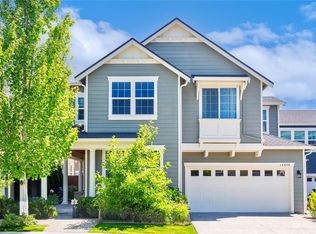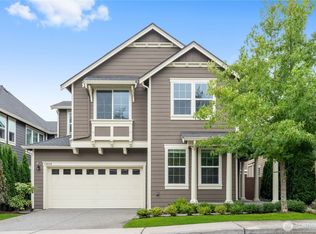Sold
Listed by:
Ken Urman,
Coldwell Banker Bain,
Courtney Emanuels,
Coldwell Banker Bain
Bought with: Kelly Right RE of Seattle LLC
$1,313,500
4430 187th Street SE, Bothell, WA 98012
3beds
2,343sqft
Single Family Residence
Built in 2018
3,484.8 Square Feet Lot
$1,213,500 Zestimate®
$561/sqft
$3,600 Estimated rent
Home value
$1,213,500
$1.15M - $1.29M
$3,600/mo
Zestimate® history
Loading...
Owner options
Explore your selling options
What's special
Enjoy this better than new, Timber Creek home w/custom upgrades. Greeted by an elegant entry with a stunning staircase as the backdrop, the hardwoods guide you into the spacious great room showcasing the chef’s kitchen w/large island. Head upstairs to the loft for a casual second living area separating 2 wings. One side is a spacious primary w/luxurious details: a tray ceiling for a touch of elegance, bright windows in the walk-in closet & en-suite bath w/frameless shower & soaking tub. The other wing is ideally set up w/two bedrooms, full bath & laundry. Appreciate the private patio & 2 car garage w/EV charging. Amazing neighborhood amenities- clubhouse with pool, Acres of trails, parks, & a sport court. Highly rated Northshore Schools!
Zillow last checked: 8 hours ago
Listing updated: March 15, 2024 at 06:25pm
Offers reviewed: Feb 12
Listed by:
Ken Urman,
Coldwell Banker Bain,
Courtney Emanuels,
Coldwell Banker Bain
Bought with:
Jake Stumpf, 21021596
Kelly Right RE of Seattle LLC
Source: NWMLS,MLS#: 2196514
Facts & features
Interior
Bedrooms & bathrooms
- Bedrooms: 3
- Bathrooms: 3
- Full bathrooms: 2
- 1/2 bathrooms: 1
Primary bedroom
- Level: Second
Bedroom
- Level: Second
Bedroom
- Level: Second
Bathroom full
- Level: Second
Bathroom full
- Level: Second
Other
- Level: Main
Bonus room
- Level: Second
Dining room
- Level: Main
Entry hall
- Level: Main
Kitchen with eating space
- Level: Main
Living room
- Level: Main
Utility room
- Level: Second
Heating
- Fireplace(s), Forced Air
Cooling
- None
Appliances
- Included: Dishwasher_, Dryer, GarbageDisposal_, Microwave_, Refrigerator_, StoveRange_, Washer, Dishwasher, Garbage Disposal, Microwave, Refrigerator, StoveRange, Water Heater: Tankless, Water Heater Location: Garage
Features
- Dining Room
- Flooring: Ceramic Tile, Engineered Hardwood, Carpet
- Windows: Double Pane/Storm Window
- Basement: None
- Number of fireplaces: 1
- Fireplace features: Gas, Main Level: 1, Fireplace
Interior area
- Total structure area: 2,343
- Total interior livable area: 2,343 sqft
Property
Parking
- Total spaces: 2
- Parking features: Attached Garage
- Attached garage spaces: 2
Features
- Levels: Two
- Stories: 2
- Entry location: Main
- Patio & porch: Ceramic Tile, Wall to Wall Carpet, Double Pane/Storm Window, Dining Room, Fireplace, Water Heater
- Pool features: Community
- Has view: Yes
- View description: Territorial
Lot
- Size: 3,484 sqft
- Features: Corner Lot, Curbs, Paved, Sidewalk, Cable TV, Electric Car Charging, Fenced-Fully, Gas Available, High Speed Internet, Patio, Sprinkler System
- Topography: Level
- Residential vegetation: Garden Space
Details
- Parcel number: 01164900004000
- Zoning description: Jurisdiction: City
- Special conditions: See Remarks
Construction
Type & style
- Home type: SingleFamily
- Architectural style: Northwest Contemporary
- Property subtype: Single Family Residence
Materials
- Cement Planked, Wood Siding
- Foundation: Poured Concrete
- Roof: Composition
Condition
- Very Good
- Year built: 2018
Details
- Builder name: Toll Brothers
Utilities & green energy
- Electric: Company: Snohomish County PUD
- Sewer: Sewer Connected, Company: Alderwood Water & Wastewater District
- Water: Public, Company: Alderwood Water & Wastewater District
- Utilities for property: Comcast Xfinity, Comcast Xfinity & Zipply Fiber
Community & neighborhood
Community
- Community features: Athletic Court, CCRs, Clubhouse, Park, Playground, Trail(s)
Location
- Region: Bothell
- Subdivision: North Creek
HOA & financial
HOA
- HOA fee: $93 monthly
Other
Other facts
- Listing terms: Cash Out,Conventional,VA Loan
- Cumulative days on market: 442 days
Price history
| Date | Event | Price |
|---|---|---|
| 3/15/2024 | Sold | $1,313,500+9.5%$561/sqft |
Source: | ||
| 2/15/2024 | Pending sale | $1,199,000$512/sqft |
Source: | ||
| 2/8/2024 | Listed for sale | $1,199,000+54.3%$512/sqft |
Source: | ||
| 5/29/2018 | Sold | $776,957$332/sqft |
Source: Public Record Report a problem | ||
Public tax history
| Year | Property taxes | Tax assessment |
|---|---|---|
| 2024 | $9,568 +9.7% | $1,088,000 +9.7% |
| 2023 | $8,725 +2.2% | $992,000 -8.4% |
| 2022 | $8,540 +7.7% | $1,083,200 +35.5% |
Find assessor info on the county website
Neighborhood: 98012
Nearby schools
GreatSchools rating
- 8/10Fernwood Elementary SchoolGrades: PK-5Distance: 0.6 mi
- 7/10Skyview Middle SchoolGrades: 6-8Distance: 1.9 mi
- 8/10North Creek High SchoolGrades: 9-12Distance: 0.6 mi
Schools provided by the listing agent
- Elementary: Fernwood Elem
- Middle: Skyview Middle School
- High: North Creek High School
Source: NWMLS. This data may not be complete. We recommend contacting the local school district to confirm school assignments for this home.
Get a cash offer in 3 minutes
Find out how much your home could sell for in as little as 3 minutes with a no-obligation cash offer.
Estimated market value
$1,213,500



