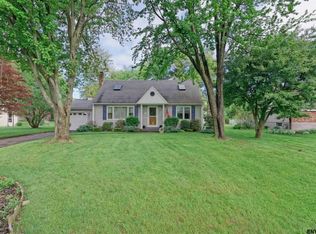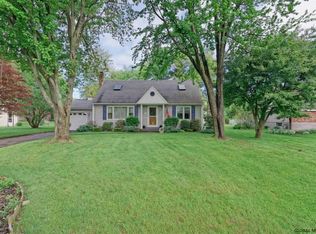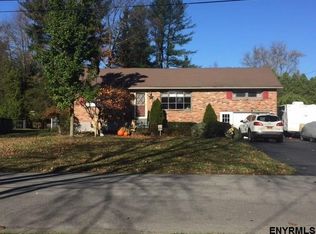Nice raised ranch on premium park like setting lot within walking distance to Colonie Golf Course and the local Stewarts. Not much to do here but move in. Eat in kitchen was recently remodeled and features custom cherry cabinetry, recessed lighting, and tiled flooring leading out to nice 2nd floor deck overlooking the great fenced yard with 2 sheds. 3 bedrooms and 1 full bath on 2nd floor with hardwood floorsunder the carpet. Lower level features family rm with masonry fire place, half bath, and access to a large 2 car garage. Newer roof and new HVAC. South colonie schools. Super convenient location.
This property is off market, which means it's not currently listed for sale or rent on Zillow. This may be different from what's available on other websites or public sources.


