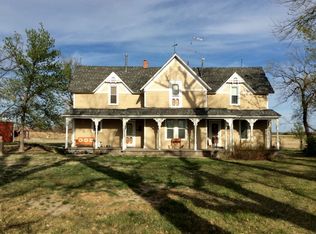443 W. Quail Rd, Phillipsburg, KS is FOR SALE!! This is the one you have been waiting for! 3.05 acres a few short miles from Phillipsburg is where you find this 5 bedroom/3 bath home with attached 22 x 24 garage and numerous outbuildings, including a 43 x 99 round-top Quonset. The 1,568 sq. ft. home with full basement was built in 2000 and recently updated with all new carpet and fresh paint, stainless steel appliances, and new TAMKO shingles to name a few. The main floor consists of; a cook friendly kitchen with cherry cabinets, NEW stainless electric stove and hood, NEW stainless French door refrigerator with below freezer, NEW stainless dishwasher and NEW freestanding stainless microwave. The kitchen is open into the dining where you have sliding glass doors exposing the covered patio. Eat-at peninsula in combination with dining area serves a crowd and when the weather allows, overflow onto the patio will definite make entertaining easy! The master bedroom with double closets and its own bathroom with separate tub and shower is at one end of the main floor while the second smaller bedroom is at the other, just across from another full bathroom. The living room is another large family/crowd pleaser as it is more open space, just off of that kitchen/dining area. The carpet in this room is being installed as we create this ad. Who doesn’t love NEW CARPET??!!! As if the main level isn’t enough, the entire basement is a dedicated to please a large family. 3 large bedrooms, full bath with a 2 sink vanity separated from tub/stool area, a large storage room, a utility room, and a large family room with more of that NEW carpet. The home is supplied with rural water and private water well provides for outdoor use. The round-top is doored at each end with overhead doors and has a partial concrete floor. Call for an appointment! Much more to share about this one!!
This property is off market, which means it's not currently listed for sale or rent on Zillow. This may be different from what's available on other websites or public sources.
