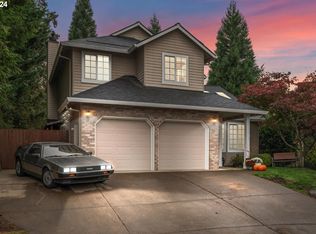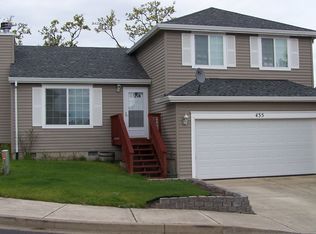This quality built Custom Designed home has been beautifully maintained and is in like new condition. The site is private with expansive usable outdoor spaces featuring covered porches and a large yard. Grade School through High school are within walking distance. Leave the hustle bustle behind and unwind! Gaston is a small town with a Big Heart. Best news! Unoccupied!
This property is off market, which means it's not currently listed for sale or rent on Zillow. This may be different from what's available on other websites or public sources.


