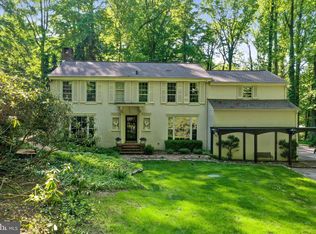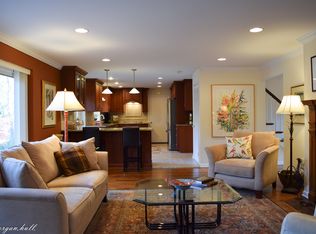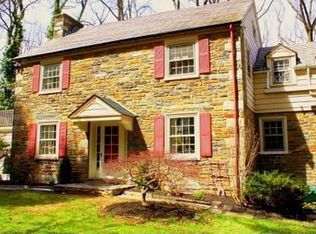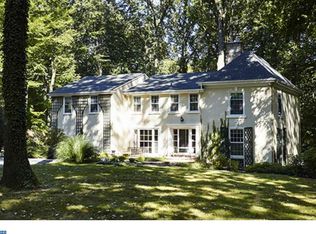Welcome to 443 Upper Gulph Road, a wonderfully updated five bedroom, three and a half bath home located in the highly sought after Radnor School District. Meticulously cared for by its long time owners, this solidly built home is set on a fabulous, quiet lot with mature shade trees and a fully fenced in yard. The inviting entrance foyer features beautiful hardwood flooring which continues throughout the main level of the home. The bright formal living room is accented by a chair rail and a large picture window with views of the lovely backyard. The spacious formal dining room is highlighted by a beautiful brick wood burning fireplace and a gorgeous crystal chandelier. Off the dining room you’ll find the bright and spacious home office, which is an addition to the home and features charming brick walls and a door to the back patio. The gorgeous, updated gourmet kitchen is open to the family room and boasts upgraded professional stainless steel appliances, raised panel cabinetry with display cabinets & crown molding, gleaming granite countertops, a center island with breakfast bar, a Wolf six burner gas stove, double oven and so much more. A double sided, brick gas fireplace connects the kitchen with the expansive family room featuring a vaulted ceiling, two ceiling fans and french doors to the patio. Rounding out the main level is the conveniently located laundry room, a powder room and access to the attached two car garage. Upstairs is home to the spacious master suite complete with a large walk in closet with custom shelving and two additional closets, as well as a luxurious, updated master bath featuring a double marble vanity, clawfoot tub and a beautifully tiled shower. Three additional nice sized bedrooms are serviced by a full hall bath with tile flooring and an updated tiled stall shower. The third floor private suite is home to the large fifth bedroom and features a window seat with storage, ceiling fan, two double closets and a private full bath with stall shower, pedestal sink and plenty of cabinet space. There is also a nice sized floored storage area off of this bedroom. Beautiful hardwood flooring, tasteful upgrades, abundant windows and natural light, plentiful storage, a magnificent patio, large circular drive and an additional detached two car garage all combine to make this move-in ready property a wonderful place to call home. Just minutes to train stations and Main Line shopping and dining. All this plus the top-ranked Radnor School District. This is the one. Welcome home!
This property is off market, which means it's not currently listed for sale or rent on Zillow. This may be different from what's available on other websites or public sources.



