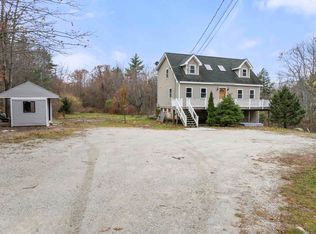Closed
Listed by:
Tia Brunault,
KSRJ Signature Realty Group 603-819-4844
Bought with: Realty One Group Next Level
$405,000
443 Tilton Hill Road, Pittsfield, NH 03263
3beds
1,152sqft
Single Family Residence
Built in 1987
3 Acres Lot
$440,600 Zestimate®
$352/sqft
$2,515 Estimated rent
Home value
$440,600
$419,000 - $463,000
$2,515/mo
Zestimate® history
Loading...
Owner options
Explore your selling options
What's special
WELCOME HOME! Looking for a large lot?? Looking for a manageable home to spend your time in? Looking for a garage to tinker in? the 30 x30' garage has you covered!!? This is the home for you!! Metal roof on main home and garage, expanded breezeway to let the pups out while you are at work, work from home? That is great! 1st floor office is easily accessible to the kitchen and bathroom. slider to deck is perfect for entertaining. Want to heat with wood? Wood stove connection is in the lower level! Woodstove excluded from sale. Updated electric, new septic pump. Contingent upon Seller finding suitable housing, property identified and secured, buyer to be flexible on closing date. OFFER DEADLINE MONDAY MARCH 11th @ 12pm
Zillow last checked: 8 hours ago
Listing updated: April 29, 2024 at 12:18pm
Listed by:
Tia Brunault,
KSRJ Signature Realty Group 603-819-4844
Bought with:
Joshua Winn
Realty One Group Next Level
Source: PrimeMLS,MLS#: 4987149
Facts & features
Interior
Bedrooms & bathrooms
- Bedrooms: 3
- Bathrooms: 2
- Full bathrooms: 1
- 3/4 bathrooms: 1
Heating
- Oil, Baseboard, Hot Water
Cooling
- None
Appliances
- Included: Dishwasher, Microwave, Refrigerator, Electric Stove
- Laundry: Laundry Hook-ups
Features
- Ceiling Fan(s)
- Flooring: Laminate
- Basement: Concrete,Concrete Floor,Full,Interior Stairs,Unfinished,Interior Access,Interior Entry
- Fireplace features: Wood Stove Hook-up
Interior area
- Total structure area: 1,303
- Total interior livable area: 1,152 sqft
- Finished area above ground: 1,152
- Finished area below ground: 0
Property
Parking
- Total spaces: 2
- Parking features: Dirt, Driveway, Garage, Off Street, Parking Spaces 1 - 10, Unpaved
- Garage spaces: 2
- Has uncovered spaces: Yes
Features
- Levels: Two
- Stories: 2
- Exterior features: Deck, Shed
- Frontage length: Road frontage: 72
Lot
- Size: 3 Acres
- Features: Country Setting
Details
- Parcel number: PTFDM00R06L000007S000000
- Zoning description: RURAL
Construction
Type & style
- Home type: SingleFamily
- Architectural style: Cape
- Property subtype: Single Family Residence
Materials
- Metal, Vinyl Exterior
- Foundation: Poured Concrete
- Roof: Metal
Condition
- New construction: No
- Year built: 1987
Utilities & green energy
- Electric: 220 Volts, Circuit Breakers
- Sewer: Private Sewer
- Utilities for property: Other
Community & neighborhood
Location
- Region: Pittsfield
Other
Other facts
- Road surface type: Paved
Price history
| Date | Event | Price |
|---|---|---|
| 4/25/2024 | Sold | $405,000+3.9%$352/sqft |
Source: | ||
| 3/7/2024 | Listed for sale | $389,900+40.3%$338/sqft |
Source: | ||
| 10/16/2020 | Sold | $278,000+4.9%$241/sqft |
Source: | ||
| 8/27/2020 | Listed for sale | $265,000+74.3%$230/sqft |
Source: EXIT Reward Realty #4825166 Report a problem | ||
| 7/29/2016 | Sold | $152,000-6.7%$132/sqft |
Source: | ||
Public tax history
| Year | Property taxes | Tax assessment |
|---|---|---|
| 2024 | $7,100 +19.6% | $237,700 |
| 2023 | $5,935 +5% | $237,700 |
| 2022 | $5,653 -3.8% | $237,700 |
Find assessor info on the county website
Neighborhood: 03263
Nearby schools
GreatSchools rating
- 5/10Pittsfield Elementary SchoolGrades: PK-5Distance: 1.5 mi
- 2/10Pittsfield Middle SchoolGrades: 6-8Distance: 1.5 mi
- 2/10Pittsfield High SchoolGrades: 9-12Distance: 1.5 mi
Get pre-qualified for a loan
At Zillow Home Loans, we can pre-qualify you in as little as 5 minutes with no impact to your credit score.An equal housing lender. NMLS #10287.
