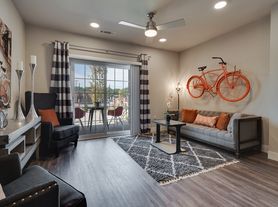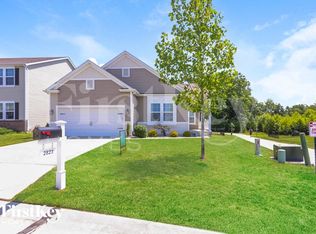Now available for lease a brand-new, beautifully designed townhome that combines modern finishes with functional living! This spacious 3-bedroom, 2.5-bath home features a bright, open-concept main level with luxury vinyl plank flooring, recessed lighting, and large windows that flood the space with natural light. The stunning kitchen boasts stainless steel appliances, an oversized island with breakfast bar seating, sleek countertops, and rich wood cabinetry perfect for everyday living and entertaining. Upstairs, the primary suite offers plush carpeting, multiple windows, and a private en suite bath with a large vanity and walk-in shower. Two additional bedrooms share a full bathroom and laundry, while a convenient half bath is located on the main floor. Finished room in the basement can be the 4th Bedroom or a Recreation room. An attached garage provides parking and storage space. Located in the popular Harvest subdivision in the City of O'Fallon on the quiet townhome street & close to subdivision amenities, 47+ acres of common ground, 9 community lakes, play area w/ water feature, 13+ acre town square & lawn area, food truck court, orchards & pumpkin patch, community gardens, pickle ball & bocce ball, playgrounds, trails, dog parks & more! Great Wentzville school district!
1 year lease minimum
Renter is responsible for utilities. Electric, water, sewer and trash
Townhouse for rent
Accepts Zillow applications
$2,300/mo
443 Sunset Hollow Dr, Wentzville, MO 63385
4beds
1,721sqft
Price may not include required fees and charges.
Townhouse
Available now
Cats, small dogs OK
Central air
In unit laundry
Attached garage parking
Forced air
What's special
Attached garageModern finishesAdditional bedroomsPrivate en suite bathSleek countertopsPrimary suiteStainless steel appliances
- 40 days |
- -- |
- -- |
Travel times
Facts & features
Interior
Bedrooms & bathrooms
- Bedrooms: 4
- Bathrooms: 3
- Full bathrooms: 3
Heating
- Forced Air
Cooling
- Central Air
Appliances
- Included: Dishwasher, Dryer, Microwave, Oven, Washer
- Laundry: In Unit
Interior area
- Total interior livable area: 1,721 sqft
Property
Parking
- Parking features: Attached
- Has attached garage: Yes
- Details: Contact manager
Features
- Exterior features: Heating system: Forced Air
Construction
Type & style
- Home type: Townhouse
- Property subtype: Townhouse
Building
Management
- Pets allowed: Yes
Community & HOA
Location
- Region: Wentzville
Financial & listing details
- Lease term: 1 Year
Price history
| Date | Event | Price |
|---|---|---|
| 9/21/2025 | Listed for rent | $2,300$1/sqft |
Source: Zillow Rentals | ||
| 7/21/2025 | Sold | -- |
Source: | ||
| 3/4/2025 | Pending sale | $337,885$196/sqft |
Source: | ||
| 2/17/2025 | Price change | $337,885+1.5%$196/sqft |
Source: McBride Homes | ||
| 1/2/2025 | Price change | $332,885+1.5%$193/sqft |
Source: McBride Homes | ||
Neighborhood: 63385
There are 3 available units in this apartment building

