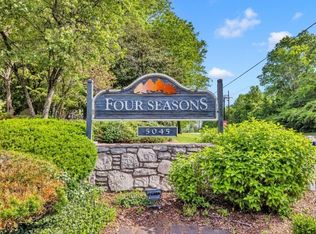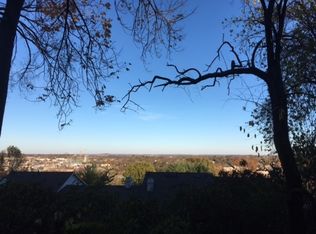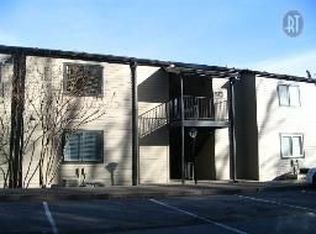Closed
$260,000
443 Summit Ridge Pl, Nashville, TN 37215
1beds
716sqft
Apartment, Residential, Condominium
Built in 1978
-- sqft lot
$254,000 Zestimate®
$363/sqft
$1,486 Estimated rent
Home value
$254,000
$236,000 - $272,000
$1,486/mo
Zestimate® history
Loading...
Owner options
Explore your selling options
What's special
Welcome to your dream home in the Four Seasons community! Step inside to discover a space that has been meticulously renovated from top to bottom. The open-concept living area is bathed in natural light, creating a warm and inviting atmosphere. The cozy bedroom provides a tranquil retreat while the updated bathroom features modern fixtures and finishes. One of the standouts of this condo is the private balcony, where you can relax and take in the breathtaking views of the quintessential Tennessee rolling hills. It's the perfect spot for your morning coffee or evening unwinding. Utilize the community’s pool, clubhouse and tennis courts. Located just minutes away from the Green Hills Mall, you'll have premier shopping, dining and entertainment at your doorstep. HVAC is 1.5 years old, washer, dryer and fridge remain.
Zillow last checked: 8 hours ago
Listing updated: July 29, 2024 at 12:17pm
Listing Provided by:
Jessi Sgarlata 615-587-6722,
Compass Tennessee, LLC
Bought with:
Denise B. Creswell, 234698
Pilkerton Realtors
Source: RealTracs MLS as distributed by MLS GRID,MLS#: 2660925
Facts & features
Interior
Bedrooms & bathrooms
- Bedrooms: 1
- Bathrooms: 1
- Full bathrooms: 1
- Main level bedrooms: 1
Bedroom 1
- Features: Walk-In Closet(s)
- Level: Walk-In Closet(s)
- Area: 168 Square Feet
- Dimensions: 12x14
Dining room
- Area: 81 Square Feet
- Dimensions: 9x9
Kitchen
- Area: 90 Square Feet
- Dimensions: 10x9
Living room
- Area: 168 Square Feet
- Dimensions: 12x14
Heating
- Central, Electric
Cooling
- Central Air, Electric
Appliances
- Included: Dishwasher, Disposal, Dryer, Refrigerator, Washer, Electric Oven, Electric Range
Features
- Flooring: Wood, Tile
- Basement: Apartment
- Has fireplace: No
Interior area
- Total structure area: 716
- Total interior livable area: 716 sqft
- Finished area above ground: 716
Property
Parking
- Parking features: Parking Lot, Unassigned
Features
- Levels: One
- Stories: 1
Lot
- Size: 871.20 sqft
Details
- Parcel number: 131050B44300CO
- Special conditions: Standard
Construction
Type & style
- Home type: Condo
- Property subtype: Apartment, Residential, Condominium
- Attached to another structure: Yes
Materials
- Fiber Cement
Condition
- New construction: No
- Year built: 1978
Utilities & green energy
- Sewer: Public Sewer
- Water: Public
- Utilities for property: Electricity Available, Water Available
Community & neighborhood
Location
- Region: Nashville
- Subdivision: Four Seasons
HOA & financial
HOA
- Has HOA: Yes
- HOA fee: $251 monthly
- Services included: Maintenance Grounds, Recreation Facilities, Trash, Water
Price history
| Date | Event | Price |
|---|---|---|
| 7/26/2024 | Sold | $260,000$363/sqft |
Source: | ||
| 6/2/2024 | Contingent | $260,000$363/sqft |
Source: | ||
| 5/31/2024 | Listed for sale | $260,000+39%$363/sqft |
Source: | ||
| 10/19/2020 | Sold | $187,000+6.9%$261/sqft |
Source: | ||
| 9/17/2020 | Listed for sale | $175,000+25%$244/sqft |
Source: Benchmark Realty, LLC #2190205 Report a problem | ||
Public tax history
| Year | Property taxes | Tax assessment |
|---|---|---|
| 2024 | $1,454 | $44,675 |
| 2023 | $1,454 | $44,675 |
| 2022 | $1,454 -1% | $44,675 |
Find assessor info on the county website
Neighborhood: Four Seasons Condos
Nearby schools
GreatSchools rating
- 8/10Julia Green Elementary SchoolGrades: K-4Distance: 0.6 mi
- 8/10John T. Moore Middle SchoolGrades: 5-8Distance: 1.3 mi
- 6/10Hillsboro High SchoolGrades: 9-12Distance: 1.4 mi
Schools provided by the listing agent
- Elementary: Julia Green Elementary
- Middle: John Trotwood Moore Middle
- High: Hillsboro Comp High School
Source: RealTracs MLS as distributed by MLS GRID. This data may not be complete. We recommend contacting the local school district to confirm school assignments for this home.
Get a cash offer in 3 minutes
Find out how much your home could sell for in as little as 3 minutes with a no-obligation cash offer.
Estimated market value
$254,000
Get a cash offer in 3 minutes
Find out how much your home could sell for in as little as 3 minutes with a no-obligation cash offer.
Estimated market value
$254,000


