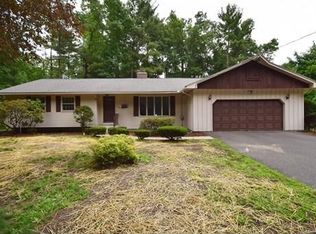Almost New Colonial! Would you like Open Concept? You have it here! Beautiful wood floors throughout the first level! Living room has a Gas Fireplace to warm you on those cool evenings! Dining area has sliding doors that lead out to the Deck/Patio. Kitchen has Granite Counters,Stainless Steel appliances and lots of cabinets with soft close technology. Laundry is conveniently located on the first floor with the half bath. Upstairs you will find a large Master Bedroom with en-suite and two walk-in closets,three more bedrooms and another bath finish off the upper level.Central Air! Fenced in backyard! Includes yard implements purchased for this home to include yard tractor and snow blower. What more could you want!
This property is off market, which means it's not currently listed for sale or rent on Zillow. This may be different from what's available on other websites or public sources.

