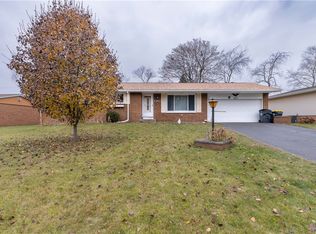STUNNING Completely remodeled Split Level! This 3 bedroom & 1.5 bath home is ready for you to move right in! The beautiful eat in kitchen is new from top to bottom! Wonderful white cabinets, stainless appliances, gleaming granite counters & subway tile back splash make it shine! The kitchen flows into the large living room with a fabulous fireplace. You will love the lower level that offers a massive family room with a bar & a huge laundry with exterior walkout! This home is perfect for all your entertaining needs with all the living space it offers! Plus a Brand new 1st floor half bath! Just through the sliding glass door you will find a screened patio that overlooks the picturesque Gunite in ground pool! An all brick exterior, vinyl windows, updated roof, furnace & central air, new flooring & carpeting throughout round out the amazing features of this home! You will not want to miss this spacious home!
This property is off market, which means it's not currently listed for sale or rent on Zillow. This may be different from what's available on other websites or public sources.
