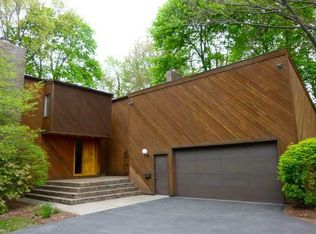Closed
$390,000
443 Sagamore Dr, Rochester, NY 14617
4beds
2,456sqft
Single Family Residence
Built in 1931
0.81 Acres Lot
$457,100 Zestimate®
$159/sqft
$3,167 Estimated rent
Home value
$457,100
$425,000 - $494,000
$3,167/mo
Zestimate® history
Loading...
Owner options
Explore your selling options
What's special
Welcome to this traditional style home located in the highly desirable Sagamore neighborhood. With its brick exterior, this 4 bedroom 2.5 bath home with a possible extra bedroom in the basement is just minutes away from Ontario Beach and Durand Eastman Park or just stay at home and enjoy the park like feel of the huge .81 acre lot. About 20 minutes commute to UR, Highland Hospital, Unity hospital and everything is close to this home. Inside you’ll find a storybook like feeling with slated window sills(rare findings), sunroom, fireplace, and cozy family room. But with modern touches like, updated kitchen with granite countertop, hardwood floors, freshly painted rooms, new light fixtures, appliances, extensive new landscaping, and the list goes on. Ask your agent for the complete updated list of what the current homeowners have done to make this home as beautiful as it is. Just pack your stuff, move right in, and create your own fairytale here. ***Total sq ft includes 130 sq ft of the sunroom addition. ***Included lot# 263400-061-100-0004-038-000 in this listing. ***Delayed negotiation starts 4/4/2023 at 12PM.
Zillow last checked: 8 hours ago
Listing updated: May 04, 2023 at 08:30am
Listed by:
Myoungjin Joo 585-203-6393,
Myoungjin Joo
Bought with:
Tiffany A. Hilbert, 10401295229
Keller Williams Realty Greater Rochester
Source: NYSAMLSs,MLS#: R1461869 Originating MLS: Rochester
Originating MLS: Rochester
Facts & features
Interior
Bedrooms & bathrooms
- Bedrooms: 4
- Bathrooms: 3
- Full bathrooms: 2
- 1/2 bathrooms: 1
- Main level bathrooms: 1
- Main level bedrooms: 1
Heating
- Gas, Forced Air
Cooling
- Central Air
Appliances
- Included: Dryer, Dishwasher, Gas Oven, Gas Range, Gas Water Heater, Microwave, Refrigerator, Washer
- Laundry: In Basement
Features
- Breakfast Bar, Breakfast Area, Den, Separate/Formal Dining Room, Entrance Foyer, Eat-in Kitchen, Separate/Formal Living Room, Granite Counters, Pantry, Natural Woodwork, Window Treatments, Bedroom on Main Level, Bath in Primary Bedroom, Programmable Thermostat
- Flooring: Hardwood, Laminate, Tile, Varies
- Windows: Drapes
- Basement: Full,Partially Finished
- Number of fireplaces: 2
Interior area
- Total structure area: 2,456
- Total interior livable area: 2,456 sqft
Property
Parking
- Total spaces: 2
- Parking features: Underground, Electricity, Garage Door Opener
- Garage spaces: 2
Accessibility
- Accessibility features: Accessible Bedroom
Features
- Levels: Two
- Stories: 2
- Exterior features: Blacktop Driveway
Lot
- Size: 0.81 Acres
- Dimensions: 130 x 300
- Features: Cul-De-Sac, Irregular Lot, Residential Lot
Details
- Parcel number: 2634000611000004037000
- Special conditions: Standard
Construction
Type & style
- Home type: SingleFamily
- Architectural style: Colonial,Tudor
- Property subtype: Single Family Residence
Materials
- Brick, Copper Plumbing
- Foundation: Block
- Roof: Asphalt
Condition
- Resale
- Year built: 1931
Utilities & green energy
- Electric: Circuit Breakers
- Sewer: Septic Tank
- Water: Connected, Public
- Utilities for property: High Speed Internet Available, Water Connected
Community & neighborhood
Location
- Region: Rochester
Other
Other facts
- Listing terms: Cash,Conventional,FHA
Price history
| Date | Event | Price |
|---|---|---|
| 5/3/2023 | Sold | $390,000+0%$159/sqft |
Source: | ||
| 4/6/2023 | Pending sale | $389,900$159/sqft |
Source: | ||
| 4/4/2023 | Contingent | $389,900$159/sqft |
Source: | ||
| 3/28/2023 | Listed for sale | $389,900+73.3%$159/sqft |
Source: | ||
| 6/30/2006 | Sold | $225,000$92/sqft |
Source: Public Record Report a problem | ||
Public tax history
| Year | Property taxes | Tax assessment |
|---|---|---|
| 2024 | -- | $367,000 +1.1% |
| 2023 | -- | $363,000 +51.9% |
| 2022 | -- | $239,000 |
Find assessor info on the county website
Neighborhood: 14617
Nearby schools
GreatSchools rating
- 8/10Seneca SchoolGrades: K-3Distance: 0.6 mi
- 6/10Dake Junior High SchoolGrades: 7-8Distance: 1.4 mi
- 8/10Irondequoit High SchoolGrades: 9-12Distance: 1.5 mi
Schools provided by the listing agent
- Elementary: Seneca Elementary
- Middle: Iroquois Middle
- High: Irondequoit High
- District: West Irondequoit
Source: NYSAMLSs. This data may not be complete. We recommend contacting the local school district to confirm school assignments for this home.
