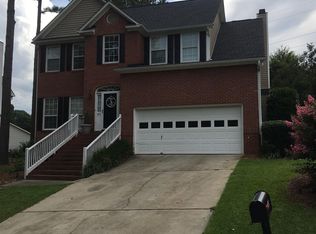Beautifully remodeled 4 bedroom 2.5 bath home w/ 2 car side-load garage situated on a cul-de-sac corner lot. Located in desirable Whiteford Subdivision and zoned for some of Lexington's finest schools including award-winning River Bluff High! This entire home has been freshly painted with modern neutral colors throughout. Eat-in kitchen features beautiful new granite counter tops, tile back-splash and SS appliances with lots of counter and cabinet space! Beautiful luxury vinyl plank flooring throughout the 1st floor. Formal dining room and large family room with fireplace to snuggle up to on cold winter nights. All ceilings scraped/no popcorn! New sliding glass door with built-in blinds that leads to a deck in your full privacy fenced backyard! Pine trees have been removed in backyard and beautiful green grass is growing! There is an extra room downstairs which is perfect for an office or craft room or exercise room...whatever you want it to be! Large owner's suite with vaulted ceilings and en-suite with luxury vinyl tile floor, new granite vanity, separate shower, separate garden tub, separate water closet and walk-in closet! FROG with lots of storage space, as well. All bedrooms have newer neutral carpet and walk-in closets! All bathrooms have been remodeled & new toilets also. Remodeled guest bathroom has luxury vinyl tile flooring w/ upgraded granite vanity and mirror! 5 yr old Arch. shingles & termite bond. New 3.5 ton HVAC unit! Huge walk around attic for storage!
This property is off market, which means it's not currently listed for sale or rent on Zillow. This may be different from what's available on other websites or public sources.
