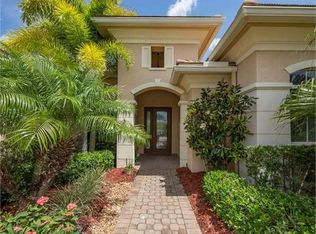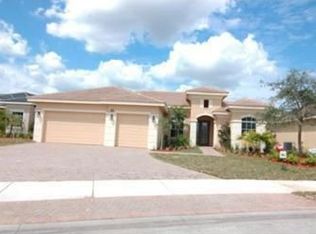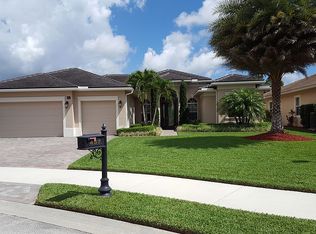Sold for $1,579,000
$1,579,000
443 SW Lost River Road, Stuart, FL 34997
4beds
3,057sqft
Single Family Residence
Built in 2010
0.27 Acres Lot
$1,477,800 Zestimate®
$517/sqft
$5,355 Estimated rent
Home value
$1,477,800
$1.33M - $1.66M
$5,355/mo
Zestimate® history
Loading...
Owner options
Explore your selling options
What's special
Imagine coming home to a tropical outdoor retreat that features a deepwater dock with a 13,000 lb. lift on a protected canal with ocean access, professional landscaping & outdoor lighting, a recently resurfaced and heated pool and spa, and a covered patio with a custom summer kitchen complete with BBQ grill, sink, refrigeration, and lighting. This impeccably maintained 4 BR + den, 3.5 bath pool home is well built with concrete block construction and all impact windows and doors. Newer AC units with UV air filtration ('22 & '23), a brand-new electric cooktop, an updated half bath, and a large capacity washer and dryer are just a few of the recent updates inside this turnkey home. You could be enjoying the peaceful waterfront lifestyle in laid-back Martin County before you know it!
Zillow last checked: 8 hours ago
Listing updated: June 03, 2025 at 11:06pm
Listed by:
Andy Spears 772-263-2515,
RE/MAX of Stuart
Bought with:
Andy Spears
RE/MAX of Stuart
Source: BeachesMLS,MLS#: RX-11067445 Originating MLS: Beaches MLS
Originating MLS: Beaches MLS
Facts & features
Interior
Bedrooms & bathrooms
- Bedrooms: 4
- Bathrooms: 4
- Full bathrooms: 3
- 1/2 bathrooms: 1
Primary bedroom
- Level: 1
- Area: 285
- Dimensions: 19 x 15
Bedroom 2
- Level: 1
- Area: 156
- Dimensions: 13 x 12
Bedroom 3
- Level: 1
- Area: 143
- Dimensions: 13 x 11
Bedroom 4
- Level: 1
- Area: 143
- Dimensions: 13 x 11
Den
- Level: 1
- Area: 120
- Dimensions: 12 x 10
Family room
- Level: 1
- Area: 320
- Dimensions: 20 x 16
Kitchen
- Level: 1
- Area: 204
- Dimensions: 17 x 12
Living room
- Level: 1
- Area: 324
- Dimensions: 18 x 18
Heating
- Central, Electric
Cooling
- Air Purifier, Ceiling Fan(s), Zoned
Appliances
- Included: Cooktop, Dishwasher, Dryer, Microwave, Electric Range, Wall Oven, Washer, Electric Water Heater
- Laundry: Sink, Inside
Features
- Built-in Features, Entry Lvl Lvng Area, Pantry, Roman Tub, Split Bedroom, Volume Ceiling, Walk-In Closet(s)
- Flooring: Ceramic Tile, Wood
- Windows: Impact Glass, Impact Glass (Complete)
Interior area
- Total structure area: 4,272
- Total interior livable area: 3,057 sqft
Property
Parking
- Total spaces: 3
- Parking features: 2+ Spaces, Driveway, Garage - Attached, Auto Garage Open
- Attached garage spaces: 3
- Has uncovered spaces: Yes
Features
- Stories: 1
- Patio & porch: Covered Patio, Open Patio
- Exterior features: Auto Sprinkler, Built-in Barbecue, Custom Lighting, Outdoor Kitchen, Dock
- Has private pool: Yes
- Pool features: Concrete, Equipment Included, Freeform, Heated, In Ground, Pool/Spa Combo
- Has spa: Yes
- Spa features: Spa
- Fencing: Fenced
- Has view: Yes
- View description: Canal
- Has water view: Yes
- Water view: Canal
- Waterfront features: Canal Width 1 - 80, Interior Canal, Navigable Water, Ocean Access
Lot
- Size: 0.27 Acres
- Dimensions: 75 x 159 x 75 x 159
- Features: 1/4 to 1/2 Acre
Details
- Parcel number: 553841412000001300
- Zoning: PUD-R
Construction
Type & style
- Home type: SingleFamily
- Architectural style: Contemporary,Mediterranean
- Property subtype: Single Family Residence
Materials
- CBS
- Roof: Concrete
Condition
- Resale
- New construction: No
- Year built: 2010
Details
- Builder model: Mariner
Utilities & green energy
- Sewer: Public Sewer
- Water: Public
- Utilities for property: Cable Connected, Electricity Connected, Underground Utilities
Community & neighborhood
Security
- Security features: Security Gate, Security Lights, Security System Owned
Community
- Community features: Bike - Jog, Boating, Clubhouse, Community Room, Sidewalks, Street Lights, Gated
Location
- Region: Stuart
- Subdivision: Lost River Manors
HOA & financial
HOA
- Has HOA: Yes
- HOA fee: $264 monthly
- Services included: Common Areas, Management Fees, Recrtnal Facility
Other fees
- Application fee: $250
Other
Other facts
- Listing terms: Cash,Conventional
Price history
| Date | Event | Price |
|---|---|---|
| 6/3/2025 | Sold | $1,579,000$517/sqft |
Source: | ||
| 5/11/2025 | Pending sale | $1,579,000$517/sqft |
Source: | ||
| 4/23/2025 | Price change | $1,579,000-4.2%$517/sqft |
Source: | ||
| 4/10/2025 | Price change | $1,649,000-5.7%$539/sqft |
Source: | ||
| 3/11/2025 | Price change | $1,749,000-2.8%$572/sqft |
Source: | ||
Public tax history
| Year | Property taxes | Tax assessment |
|---|---|---|
| 2024 | $9,381 +1.8% | $585,733 +3% |
| 2023 | $9,218 +3.5% | $568,673 +3% |
| 2022 | $8,909 -0.8% | $552,110 +3% |
Find assessor info on the county website
Neighborhood: 34997
Nearby schools
GreatSchools rating
- 8/10Crystal Lake Elementary SchoolGrades: PK-5Distance: 2.5 mi
- 5/10Dr. David L. Anderson Middle SchoolGrades: 6-8Distance: 1.1 mi
- 5/10Martin County High SchoolGrades: 9-12Distance: 3.7 mi
Get a cash offer in 3 minutes
Find out how much your home could sell for in as little as 3 minutes with a no-obligation cash offer.
Estimated market value
$1,477,800


