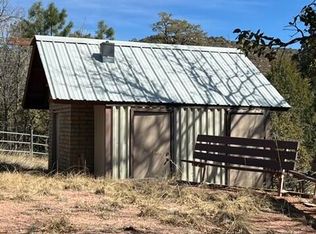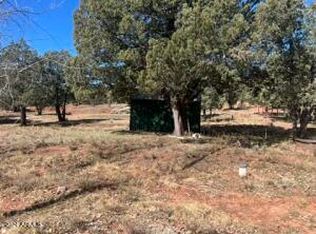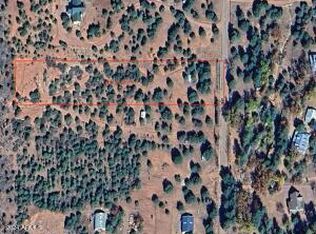Closed
$810,700
443 S Zane Meadows Rd, Payson, AZ 85541
3beds
2,139sqft
Single Family Residence
Built in 1979
3.84 Acres Lot
$830,800 Zestimate®
$379/sqft
$3,097 Estimated rent
Home value
$830,800
$714,000 - $972,000
$3,097/mo
Zestimate® history
Loading...
Owner options
Explore your selling options
What's special
HUGE PRICE REDUCTION! ONE OF A KIND PROPERTY ON OVER 3.8 ACRES OF MATURE TREES WITH MAIN HOUSE CONSISTING OF LARGE KITCHEN WITH BREAKFAST BAR, HUGE GREAT ROOM WITH MASSIVE STONE FIREPLACE LOTS OF CABINETS, 2 BEDROOMS, 2 BATHROOMS AND HUGE OPEN LOFT, TONGUE AND GROOVE WOODWORK, CATHEDRAL CEILING, WITH FULL WRAP AROUND SUNROOF, METAL ROOF, TONS OF COVERED PATIO SPACE, SECONDARY BUNK HOUSE WITH BATHROOM AND ABILITY TO ADD A KITCHEN WITH HUGE OPEN FAMILY ROOM, ENORMOUS FRUIT BEARING ORCHARD, PRIVATE POND TO STOCK FISH, BARN WITH WOOD SHOP, THREE PRIVATE WELLS ON THE PROPERTY WITH WELL HOUSES, TONS OF INFRASTRUCTURE HAS BEEN ADDED TO THIS AMAZING PROPERTY LOCATED IN A BEAUTIFUL AREA SURROUNDED BY CABINS AND BACKING TO MILES AND MILES OF FOREST SERVICE LAND YOU'LL LOVE IT!
Zillow last checked: 8 hours ago
Listing updated: October 03, 2024 at 08:23am
Listed by:
Richard A Ashby,
Ashby Realty Group LLC
Source: CAAR,MLS#: 89955
Facts & features
Interior
Bedrooms & bathrooms
- Bedrooms: 3
- Bathrooms: 2
- Full bathrooms: 2
Heating
- Electric
Cooling
- Ceiling Fan(s)
Appliances
- Laundry: Gas or Electric Hook Up, Laundry Room
Features
- Breakfast Bar, Living-Dining Combo, Vaulted Ceiling(s), Master Main Floor
- Flooring: Carpet, Tile, Wood
- Has basement: No
- Has fireplace: Yes
- Fireplace features: Wood Burning Stove, Great Room
Interior area
- Total structure area: 2,139
- Total interior livable area: 2,139 sqft
Property
Parking
- Parking features: None
Features
- Patio & porch: Enclosed, Covered, Patio, Covered Patio
- Fencing: Split Rail
- Has view: Yes
- View description: Trees/Woods, Mountain(s)
Lot
- Size: 3.84 Acres
- Dimensions: 670.28 x 249.6 x 669.91 x 249.6
- Features: Sprinklers In Front, Many Trees, Borders USNF
Details
- Additional structures: Guest Quarters
- Parcel number: 30220001T
- Zoning: RES
- Horses can be raised: Yes
Construction
Type & style
- Home type: SingleFamily
- Architectural style: Multi Level,Cabin,A-Frame
- Property subtype: Single Family Residence
Materials
- Wood Frame, Wood Siding
- Roof: Metal
Condition
- Year built: 1979
Community & neighborhood
Location
- Region: Payson
- Subdivision: Unsubdivided
HOA & financial
HOA
- Association name: NONE
Other
Other facts
- Listing terms: Conventional
- Road surface type: Dirt
Price history
| Date | Event | Price |
|---|---|---|
| 9/13/2024 | Sold | $810,700-7.3%$379/sqft |
Source: | ||
| 8/14/2024 | Pending sale | $875,000$409/sqft |
Source: | ||
| 8/6/2024 | Price change | $875,000-5.4%$409/sqft |
Source: | ||
| 3/21/2024 | Listed for sale | $925,000+143.5%$432/sqft |
Source: | ||
| 2/15/2021 | Listing removed | -- |
Source: Zillow Rental Manager Report a problem | ||
Public tax history
| Year | Property taxes | Tax assessment |
|---|---|---|
| 2025 | $4,881 +5.4% | $78,129 +43.7% |
| 2024 | $4,632 -0.6% | $54,388 |
| 2023 | $4,660 +3.3% | -- |
Find assessor info on the county website
Neighborhood: 85541
Nearby schools
GreatSchools rating
- NAPayson Elementary SchoolGrades: K-2Distance: 11.4 mi
- 5/10Rim Country Middle SchoolGrades: 6-8Distance: 13 mi
- 2/10Payson High SchoolGrades: 9-12Distance: 13.1 mi
Get pre-qualified for a loan
At Zillow Home Loans, we can pre-qualify you in as little as 5 minutes with no impact to your credit score.An equal housing lender. NMLS #10287.


