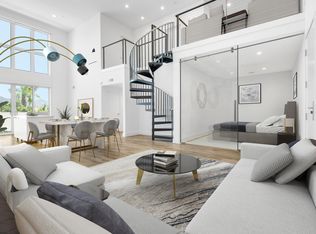Nestled between Hancock Park and Larchmont Village, this beautifully updated 2-bedroom, 1-bathroom apartment at 443 S Norton Ave offers the perfect blend of historic charm and modern living. Featuring gleaming hardwood floors, large sun-filled windows, a fully renovated kitchen with stainless steel appliances, and the convenience of an in-unit washer and dryer, this residence is as functional as it is stylish. Located on a quiet, tree-lined street with AMPLE parking this apartment is surrounded by historic homes, and you're just a short walk to Larchmont Village favorites like Go Get Em Tiger, Salt & Straw, Great White, Cafe Gratitude, and Osteria La Buca. Enjoy easy access to Paramount Studios, Melrose Ave, Hollywood, West Hollywood, Koreatown, and DTLA, making commuting or exploring the city a breeze. This apartment is more than a place to live it's a refined lifestyle in one of LA's most beloved neighborhoods.
Apartment for rent
$3,195/mo
443 S Norton Ave, Los Angeles, CA 90020
2beds
825sqft
Price is base rent and doesn't include required fees.
Important information for renters during a state of emergency. Learn more.
Multifamily
Available now
Cats, dogs OK
-- A/C
-- Laundry
On street parking
Central
What's special
Surrounded by historic homesAmple parkingQuiet tree-lined streetLarge sun-filled windowsGleaming hardwood floorsIn-unit washer and dryer
- 13 days
- on Zillow |
- -- |
- -- |
Travel times
Facts & features
Interior
Bedrooms & bathrooms
- Bedrooms: 2
- Bathrooms: 1
- Full bathrooms: 1
Rooms
- Room types: Dining Room, Family Room, Master Bath, Office
Heating
- Central
Appliances
- Included: Disposal, Double Oven, Freezer, Range
Features
- All Bedrooms Down, Eating Area, Eating Area In Dining Room, Eating Area In Family Room, High Ceilings, Kitchen, Living Room, Main Floor Bedroom, Main Floor Master Bedroom, Master Bathroom, Office, Storage
Interior area
- Total interior livable area: 825 sqft
Property
Parking
- Parking features: On Street
- Details: Contact manager
Features
- Stories: 1
- Exterior features: Contact manager
Construction
Type & style
- Home type: MultiFamily
- Property subtype: MultiFamily
Condition
- Year built: 1921
Utilities & green energy
- Utilities for property: Water
Building
Management
- Pets allowed: Yes
Community & HOA
Location
- Region: Los Angeles
Financial & listing details
- Lease term: 12 Months
Price history
| Date | Event | Price |
|---|---|---|
| 4/29/2025 | Listed for rent | $3,195$4/sqft |
Source: CRMLS #BB25093652 | ||
| 8/29/2023 | Contingent | $2,900,000$3,515/sqft |
Source: | ||
| 8/11/2023 | Listed for sale | $2,900,000$3,515/sqft |
Source: | ||
![[object Object]](https://photos.zillowstatic.com/fp/75102a83d66c5fe1d1045f65cbc6dbcd-p_i.jpg)
