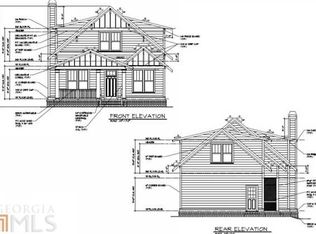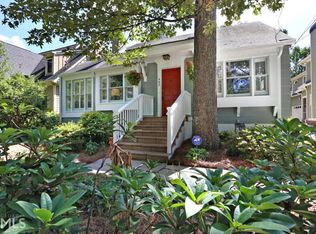Closed
$795,000
443 Ridgewood Rd NE, Atlanta, GA 30307
3beds
1,951sqft
Single Family Residence, Residential
Built in 1940
8,712 Square Feet Lot
$848,200 Zestimate®
$407/sqft
$3,565 Estimated rent
Home value
$848,200
$806,000 - $908,000
$3,565/mo
Zestimate® history
Loading...
Owner options
Explore your selling options
What's special
Don't miss the 3D Tour - Storybook cottage in Lake Claire. Enter through the cheerful yellow door to the dining/living room. Enjoy the sunroom - perfect for an office or flex space. Updated kitchen with white custom cabinetry and a charming window seat with built-ins. Guest bedroom with full bath. Spacious living room with picture windows overlooking a private, landscaped backyard. A delightful screened porch connects to the family room via french doors which then opens to an outdoor deck perfect for grilling and entertaining. Custom firepit ideal for enjoying chilly evenings. Upstairs find an expansive primary suite with two bonus areas perfect for reading, office, nursery, or exercise space and a massive walk-in closet. Sun-filled bathroom highlighted by a clawfoot tub and separate shower. Third bedroom and laundry area complete the second level. Single car garage/shed. Newer windows. Ideal location steps from the Frazer Center/Frazer Forest and Lake Claire Park. Walk to shops, restaurants, and Mary Lin Elementary.
Zillow last checked: 8 hours ago
Listing updated: February 05, 2024 at 12:01pm
Listing Provided by:
CYNTHIA BAER,
Keller Williams Realty Metro Atlanta 404-564-5560
Bought with:
Rich Mudafort I I, 356232
Maximum One Realtor Partners
Source: FMLS GA,MLS#: 7307753
Facts & features
Interior
Bedrooms & bathrooms
- Bedrooms: 3
- Bathrooms: 2
- Full bathrooms: 2
- Main level bathrooms: 1
- Main level bedrooms: 1
Primary bedroom
- Features: Oversized Master, Sitting Room
- Level: Oversized Master, Sitting Room
Bedroom
- Features: Oversized Master, Sitting Room
Primary bathroom
- Features: Separate Tub/Shower, Soaking Tub, Vaulted Ceiling(s)
Dining room
- Features: Separate Dining Room
Kitchen
- Features: Cabinets White, Eat-in Kitchen, Stone Counters
Heating
- Natural Gas
Cooling
- Ceiling Fan(s), Central Air
Appliances
- Included: Dishwasher, Gas Range, Range Hood, Refrigerator
- Laundry: In Hall, Upper Level
Features
- High Ceilings 9 ft Main, High Ceilings 9 ft Upper
- Flooring: Hardwood
- Windows: Insulated Windows
- Basement: Exterior Entry,Interior Entry,Partial,Unfinished
- Number of fireplaces: 1
- Fireplace features: Decorative
- Common walls with other units/homes: No Common Walls
Interior area
- Total structure area: 1,951
- Total interior livable area: 1,951 sqft
- Finished area above ground: 1,951
Property
Parking
- Total spaces: 1
- Parking features: Detached, Driveway, Garage
- Garage spaces: 1
- Has uncovered spaces: Yes
Accessibility
- Accessibility features: None
Features
- Levels: Two
- Stories: 2
- Patio & porch: Covered, Deck, Screened
- Exterior features: Private Yard, No Dock
- Pool features: None
- Spa features: None
- Fencing: Back Yard
- Has view: Yes
- View description: Other
- Waterfront features: None
- Body of water: None
Lot
- Size: 8,712 sqft
- Dimensions: 50 x 151 x 50 x 155
- Features: Back Yard, Front Yard, Landscaped, Private
Details
- Additional structures: None
- Parcel number: 15 238 05 075
- Other equipment: None
- Horse amenities: None
Construction
Type & style
- Home type: SingleFamily
- Architectural style: Cape Cod,Cottage
- Property subtype: Single Family Residence, Residential
Materials
- Other
- Foundation: None
- Roof: Composition
Condition
- Resale
- New construction: No
- Year built: 1940
Utilities & green energy
- Electric: Other
- Sewer: Public Sewer
- Water: Public
- Utilities for property: Natural Gas Available
Green energy
- Energy efficient items: HVAC, Insulation, Windows
- Energy generation: None
Community & neighborhood
Security
- Security features: Fire Alarm, Security System Owned, Smoke Detector(s)
Community
- Community features: Near Beltline, Near Public Transport, Near Schools, Near Shopping, Near Trails/Greenway, Park, Playground, Pool, Public Transportation, Tennis Court(s)
Location
- Region: Atlanta
- Subdivision: Lake Claire
Other
Other facts
- Road surface type: Paved
Price history
| Date | Event | Price |
|---|---|---|
| 1/31/2024 | Sold | $795,000-0.5%$407/sqft |
Source: | ||
| 12/19/2023 | Pending sale | $799,000$410/sqft |
Source: | ||
| 12/14/2023 | Contingent | $799,000$410/sqft |
Source: | ||
| 11/30/2023 | Listed for sale | $799,000+11.7%$410/sqft |
Source: | ||
| 10/1/2023 | Listing removed | -- |
Source: | ||
Public tax history
| Year | Property taxes | Tax assessment |
|---|---|---|
| 2024 | $8,033 +7.4% | $290,080 -0.6% |
| 2023 | $7,481 +3.8% | $291,800 +12.9% |
| 2022 | $7,204 | $258,480 +14.7% |
Find assessor info on the county website
Neighborhood: Lake Claire
Nearby schools
GreatSchools rating
- 9/10Lin Elementary SchoolGrades: K-5Distance: 0.8 mi
- 8/10David T Howard Middle SchoolGrades: 6-8Distance: 2.4 mi
- 9/10Midtown High SchoolGrades: 9-12Distance: 2.7 mi
Schools provided by the listing agent
- Elementary: Mary Lin
- Middle: David T Howard
- High: Midtown
Source: FMLS GA. This data may not be complete. We recommend contacting the local school district to confirm school assignments for this home.
Get a cash offer in 3 minutes
Find out how much your home could sell for in as little as 3 minutes with a no-obligation cash offer.
Estimated market value
$848,200
Get a cash offer in 3 minutes
Find out how much your home could sell for in as little as 3 minutes with a no-obligation cash offer.
Estimated market value
$848,200

