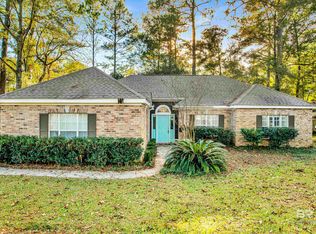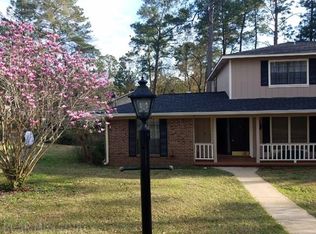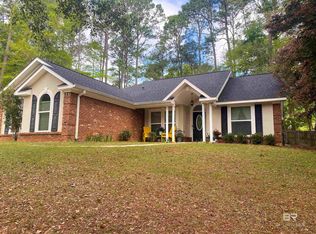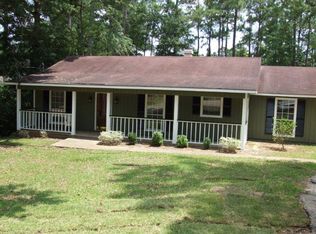Sold for $269,000
$269,000
443 Ridgewood Dr, Daphne, AL 36526
4beds
1,776sqft
Single Family Residence
Built in 1986
0.26 Acres Lot
$267,700 Zestimate®
$151/sqft
$1,867 Estimated rent
Home value
$267,700
$252,000 - $284,000
$1,867/mo
Zestimate® history
Loading...
Owner options
Explore your selling options
What's special
The great central location of this home is the perfect setting for most, located in the Lake Forest Subdivision, this neighborhood has a resort like atmosphere. NEWLY renovated 3 bedroom and 2.5 bath, with a lower-level room that could be used as a bedroom/office (has a closet) or a bonus room with almost 1800 sf, this spacious family residence has a NEW ROOF, NEW LVP floors and NO carpet!! The open kitchen, with new granite counter tops and new stainless appliances with bar overlooking stove and provides enough room for a breakfast table/nook and is open to the great room which has a beautiful stone fireplace as a focal point. A new deck off the back with french doors leading out on back deck. The HOA gives you access to a range of amenities, including a (3) outdoor neighborhood pools, golf course (additional fees), tennis courts. racquet club, horse stables, boat storage, restaurants. Agent related to seller. Buyer to verify all information during due diligence.
Zillow last checked: 8 hours ago
Listing updated: September 27, 2024 at 06:54pm
Listed by:
Alicia A Black 256-366-2034,
Real Broker LLC
Bought with:
NON-MLS OFFICE
Source: Strategic MLS Alliance,MLS#: 517155
Facts & features
Interior
Bedrooms & bathrooms
- Bedrooms: 4
- Bathrooms: 3
- Full bathrooms: 2
- 1/2 bathrooms: 1
- Main level bathrooms: 1
- Main level bedrooms: 1
Basement
- Area: 0
Heating
- Central, Fireplace(s), Wood
Cooling
- Ceiling Fan(s), Central Air, Electric
Appliances
- Included: Dishwasher, Electric Range, Refrigerator, Stainless Steel Appliance(s)
- Laundry: Electric Dryer Hookup, Inside, Laundry Room, Main Level, Washer Hookup
Features
- Breakfast Bar, Granite Counters, Eat-in Kitchen, Freshly Painted, Kitchen Island, Open Floorplan, Primary Shower & Tub, Tile Shower, Walk-In Closet(s)
- Flooring: Ceramic Tile, Laminate
- Doors: French Doors
- Has basement: No
- Attic: Access Only
- Number of fireplaces: 1
- Fireplace features: Den, Marble, Raised Hearth, Wood Burning
Interior area
- Total structure area: 1,776
- Total interior livable area: 1,776 sqft
- Finished area above ground: 1,776
- Finished area below ground: 0
Property
Parking
- Total spaces: 2
- Parking features: Attached Carport, Driveway, Inside Entrance, Kitchen Level, Off Street
- Carport spaces: 2
- Has uncovered spaces: Yes
Features
- Levels: Two
- Stories: 2
- Patio & porch: Deck, Front Porch
- Exterior features: Private Yard
- Pool features: None
- Fencing: Back Yard,Fenced,Privacy,Wood
- Frontage length: 74'
Lot
- Size: 0.26 Acres
- Dimensions: 74' x 107.7' x 116' x 127.4'
- Features: Front Yard, Interior Lot, Irregular Lot, Level, Many Trees, Near Golf Course, Near Public Transit
Details
- Additional structures: Outbuilding
- Parcel number: 4302040009076.000
Construction
Type & style
- Home type: SingleFamily
- Architectural style: Cottage
- Property subtype: Single Family Residence
Materials
- Vinyl Siding
- Foundation: Crawl Space, Permanent
- Roof: Architectual/Dimensional
Condition
- Updated/Remodeled
- Year built: 1986
Utilities & green energy
- Sewer: Public Sewer
- Water: Public
Community & neighborhood
Community
- Community features: Curbs, Dock, Fishing, Golf, Lake, Park, Pier, Playground, Pond/Lake, Restaurant, Suitable for Horses, Sidewalks, Stable(s), School Walking Dist., Tennis Court(s)
Location
- Region: Daphne
HOA & financial
HOA
- Has HOA: Yes
- HOA fee: $60 monthly
- Amenities included: Boat Dock, Boat Slip, Cable TV, Clubhouse, Dry Dock, Golf Course, Jogging Path, Landscaping, Marina, Park, Picnic Area, Playground, Pond Year Round, Pool, RV/Boat Storage, Stable(s), Tennis Court(s), Trail(s)
- Association name: Lake Forest
- Association phone: 251-626-0788
Other
Other facts
- Price range: $275K - $269K
- Road surface type: Asphalt, Paved
Price history
| Date | Event | Price |
|---|---|---|
| 9/24/2024 | Sold | $269,000-2.2%$151/sqft |
Source: Strategic MLS Alliance #517155 Report a problem | ||
| 8/16/2024 | Pending sale | $275,000$155/sqft |
Source: Strategic MLS Alliance #517155 Report a problem | ||
| 6/20/2024 | Listed for sale | $275,000+125.4%$155/sqft |
Source: Strategic MLS Alliance #517155 Report a problem | ||
| 4/8/2024 | Sold | $122,000$69/sqft |
Source: Public Record Report a problem | ||
Public tax history
| Year | Property taxes | Tax assessment |
|---|---|---|
| 2025 | $2,121 +304.9% | $46,100 +235.5% |
| 2024 | $524 | $13,740 |
| 2023 | $524 | $13,740 -22% |
Find assessor info on the county website
Neighborhood: 36526
Nearby schools
GreatSchools rating
- 8/10Daphne Elementary SchoolGrades: PK-3Distance: 2.6 mi
- 5/10Daphne Middle SchoolGrades: 7-8Distance: 1.4 mi
- 10/10Daphne High SchoolGrades: 9-12Distance: 0.5 mi
Get pre-qualified for a loan
At Zillow Home Loans, we can pre-qualify you in as little as 5 minutes with no impact to your credit score.An equal housing lender. NMLS #10287.
Sell for more on Zillow
Get a Zillow Showcase℠ listing at no additional cost and you could sell for .
$267,700
2% more+$5,354
With Zillow Showcase(estimated)$273,054



