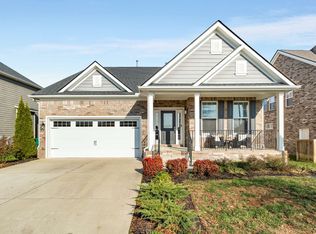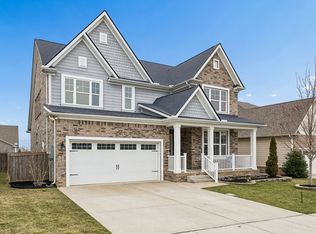Closed
$514,900
443 Rangeland Rd, Spring Hill, TN 37174
3beds
2,313sqft
Single Family Residence, Residential
Built in 2019
8,276.4 Square Feet Lot
$506,000 Zestimate®
$223/sqft
$2,388 Estimated rent
Home value
$506,000
$466,000 - $552,000
$2,388/mo
Zestimate® history
Loading...
Owner options
Explore your selling options
What's special
Meticulously 2019 built home with many builder upgrades on one of the larger lots in the neighborhood that is just a short walk to the pool and clubhouse. Upgrades include a fireplace, higher end kitchen cabinets, granite counter tops and tile backsplash, extra storage, cabinets in laundry room, mudroom with storage, storage racks in garage, oversize covered deck with ceiling fan, concrete backyard patio and fenced backyard. Downstairs office could be a 4th bedroom. Fiber internet. Security system. Popular neighborhood features walking trails, creek, pond and pool with clubhouse.
Zillow last checked: 8 hours ago
Listing updated: June 19, 2025 at 01:11am
Listing Provided by:
Roxie Snow 615-887-1445,
Town & Country REALTORS
Bought with:
Brooke Anne Minor, 305864
Tim Thompson Premier REALTORS
Source: RealTracs MLS as distributed by MLS GRID,MLS#: 2821742
Facts & features
Interior
Bedrooms & bathrooms
- Bedrooms: 3
- Bathrooms: 3
- Full bathrooms: 2
- 1/2 bathrooms: 1
Bonus room
- Features: Second Floor
- Level: Second Floor
Heating
- Central, Natural Gas
Cooling
- Central Air, Electric
Appliances
- Included: Electric Oven, Built-In Electric Range, Dishwasher, Microwave, Refrigerator, Stainless Steel Appliance(s)
- Laundry: Electric Dryer Hookup, Washer Hookup
Features
- Ceiling Fan(s), Entrance Foyer, Extra Closets, High Ceilings, Open Floorplan, Storage, Walk-In Closet(s), High Speed Internet
- Flooring: Carpet, Laminate, Tile
- Basement: Crawl Space
- Number of fireplaces: 1
- Fireplace features: Gas
Interior area
- Total structure area: 2,313
- Total interior livable area: 2,313 sqft
- Finished area above ground: 2,313
Property
Parking
- Total spaces: 2
- Parking features: Garage Door Opener, Garage Faces Front
- Attached garage spaces: 2
Features
- Levels: One
- Stories: 2
- Patio & porch: Deck, Covered, Porch, Patio
- Pool features: Association
- Fencing: Back Yard
Lot
- Size: 8,276 sqft
- Dimensions: 60.97 x 140
- Features: Level
Details
- Parcel number: 029J D 01600 000
- Special conditions: Standard
Construction
Type & style
- Home type: SingleFamily
- Property subtype: Single Family Residence, Residential
Materials
- Frame, Masonite
- Roof: Shingle
Condition
- New construction: No
- Year built: 2019
Utilities & green energy
- Sewer: Public Sewer
- Water: Public
- Utilities for property: Electricity Available, Water Available
Community & neighborhood
Security
- Security features: Security System, Smoke Detector(s)
Location
- Region: Spring Hill
- Subdivision: Harvest Point Ph 1b
HOA & financial
HOA
- Has HOA: Yes
- HOA fee: $65 monthly
- Amenities included: Clubhouse, Playground, Pool, Trail(s)
- Services included: Maintenance Grounds, Recreation Facilities
Price history
| Date | Event | Price |
|---|---|---|
| 6/17/2025 | Sold | $514,900$223/sqft |
Source: | ||
| 5/7/2025 | Contingent | $514,900$223/sqft |
Source: | ||
| 5/1/2025 | Listed for sale | $514,9000%$223/sqft |
Source: | ||
| 9/13/2024 | Listing removed | $515,000$223/sqft |
Source: | ||
| 8/29/2024 | Price change | $515,000-1.9%$223/sqft |
Source: | ||
Public tax history
| Year | Property taxes | Tax assessment |
|---|---|---|
| 2025 | $2,915 | $110,025 |
| 2024 | $2,915 | $110,025 |
| 2023 | $2,915 | $110,025 |
Find assessor info on the county website
Neighborhood: 37174
Nearby schools
GreatSchools rating
- 6/10Spring Hill Middle SchoolGrades: 5-8Distance: 0.4 mi
- 4/10Spring Hill High SchoolGrades: 9-12Distance: 1.5 mi
- 6/10Spring Hill Elementary SchoolGrades: PK-4Distance: 2.6 mi
Schools provided by the listing agent
- Elementary: Spring Hill Elementary
- Middle: Spring Hill Middle School
- High: Spring Hill High School
Source: RealTracs MLS as distributed by MLS GRID. This data may not be complete. We recommend contacting the local school district to confirm school assignments for this home.
Get a cash offer in 3 minutes
Find out how much your home could sell for in as little as 3 minutes with a no-obligation cash offer.
Estimated market value$506,000
Get a cash offer in 3 minutes
Find out how much your home could sell for in as little as 3 minutes with a no-obligation cash offer.
Estimated market value
$506,000

