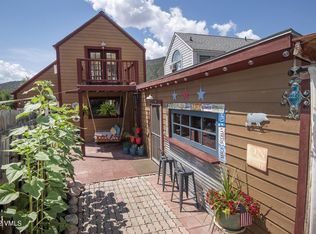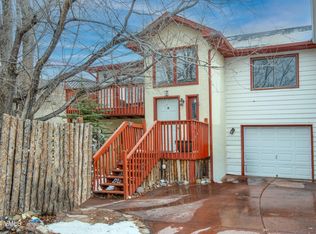Sold for $655,000
$655,000
443 Porphyry Rd #F, Gypsum, CO 81637
3beds
1,500sqft
Duplex
Built in 1995
-- sqft lot
$747,000 Zestimate®
$437/sqft
$3,271 Estimated rent
Home value
$747,000
$657,000 - $844,000
$3,271/mo
Zestimate® history
Loading...
Owner options
Explore your selling options
What's special
Feels Like Home - Spacious Duplex with the Privacy of a Detached House!
This well-maintained duplex offers the comfort and space of a single-family home and is move-in ready! Step inside to discover a peaceful retreat with tranquil views, perfect for unwinding after a busy day. With three generously sized bedrooms, each large enough for a king-size bed plus space for a desk, hobby nook, or toy corner, there's room for everyone.
The home comes complete with all appliances included—washer, dryer, refrigerator, and more—making your move seamless. Recent updates throughout include fresh interior and exterior paint, new carpet, modern light fixtures, a stylish backsplash, a new water heater, and air conditioning for year-round comfort.
The fully fenced backyard is a dream with a sprinkler system, two storage sheds, a chicken coop, and a gravel patio area ideal for outdoor dining or relaxing evenings. Need space for your toys? Open the double gates and park your 35' trailer with ease.
Additional features include:
1-car garage with a workbench and extra storage
Gun safe, garage refrigerator, and chest freezer all stay
No HOA - park up to 3 cars outside the garage without disturbing neighbors
Don't miss this rare opportunity to own a versatile and well-equipped home that truly has it all!
Zillow last checked: 8 hours ago
Listing updated: November 07, 2025 at 11:40am
Listed by:
Eileen Duke 970-390-5998,
Castle Peak Realty
Bought with:
Lindsay Bruce, FA.100095475
Slifer Smith & Frampton - 281 Bridge Street
John R Tyler, FA40042459
Source: VMLS,MLS#: 1011905
Facts & features
Interior
Bedrooms & bathrooms
- Bedrooms: 3
- Bathrooms: 3
- Full bathrooms: 2
- 1/2 bathrooms: 1
Heating
- Forced Air, Natural Gas
Cooling
- Central Air
Appliances
- Included: Dishwasher, Range, Range Hood, Refrigerator, Washer/Dryer
- Laundry: See Remarks
Features
- Flooring: Carpet
- Basement: Finished
Interior area
- Total structure area: 1,500
- Total interior livable area: 1,500 sqft
Property
Parking
- Total spaces: 3
- Parking features: Attached, Unassigned
- Garage spaces: 1
Features
- Levels: Multi/Split
- Stories: 2
- Entry location: Between both stories
- Patio & porch: Deck
- Fencing: Full
- Has view: Yes
- View description: Mountain(s)
Lot
- Size: 3,484 sqft
Details
- Parcel number: 211106109006
- Zoning: 1000 - Residential
- Special conditions: Standard
Construction
Type & style
- Home type: MultiFamily
- Property subtype: Duplex
- Attached to another structure: Yes
Materials
- Frame, Wood Siding
- Foundation: Poured in Place
- Roof: Asphalt
Condition
- Year built: 1995
Utilities & green energy
- Sewer: None
- Water: Public
- Utilities for property: Electricity Available, Internet, Natural Gas Available, Sewer Connected, Trash
Community & neighborhood
Community
- Community features: None
Location
- Region: Gypsum
- Subdivision: Falcon Crest
Price history
| Date | Event | Price |
|---|---|---|
| 7/10/2025 | Sold | $655,000-1.5%$437/sqft |
Source: | ||
| 6/5/2025 | Pending sale | $665,000$443/sqft |
Source: | ||
| 5/28/2025 | Listed for sale | $665,000$443/sqft |
Source: | ||
Public tax history
Tax history is unavailable.
Neighborhood: 81637
Nearby schools
GreatSchools rating
- 3/10Gypsum Elementary SchoolGrades: PK-5Distance: 1.1 mi
- 4/10Gypsum Creek Middle SchoolGrades: 6-8Distance: 2 mi
- 7/10Eagle Valley High SchoolGrades: 9-12Distance: 1 mi
Get pre-qualified for a loan
At Zillow Home Loans, we can pre-qualify you in as little as 5 minutes with no impact to your credit score.An equal housing lender. NMLS #10287.

