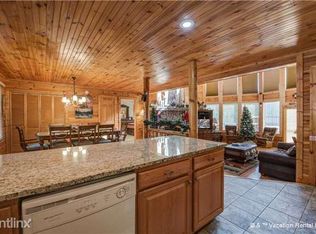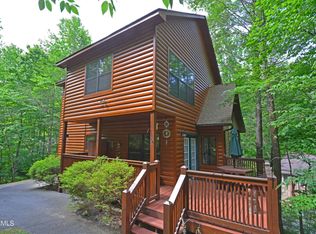Price Improved 100K just in time for Christmas!!! Elkhorn Lodge is now available!! Looking for a fantastic investment property, vacation home or primary residence? Look no further-This 5 bedroom, 5 and a 1/2 bath home has amazing views & room for everyone. The main floor features soaring ceilings & a gorgeous, stacked stone fireplace. The large eat-in kitchen/dining room is combined & will seat 12. All kitchen appliances & washer/dryer remain with the home. Primary Suite is located on the main floor with private bath. Upstairs you have a loft area, 2 bedrooms & 2 baths. Downstairs you have a rec room with a 2nd fireplace, 2 bedrooms, laundry room & 2 baths. Enjoy the views from the hot tub situated on the covered deck.
This property is off market, which means it's not currently listed for sale or rent on Zillow. This may be different from what's available on other websites or public sources.


