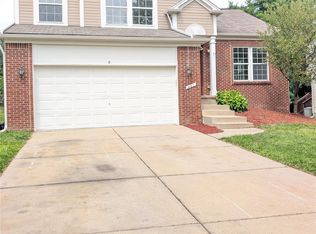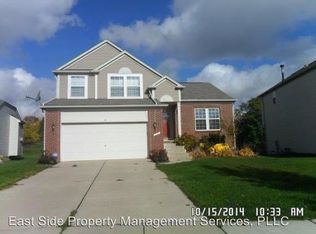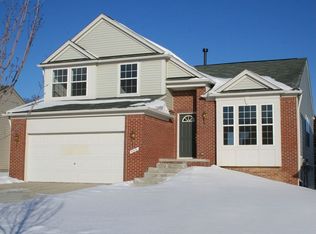Sold for $355,000
$355,000
443 Otter Run Rd, Holly, MI 48442
3beds
1,440sqft
Single Family Residence
Built in 2005
7,405.2 Square Feet Lot
$360,200 Zestimate®
$247/sqft
$2,129 Estimated rent
Home value
$360,200
$339,000 - $382,000
$2,129/mo
Zestimate® history
Loading...
Owner options
Explore your selling options
What's special
Welcome to 443 Otter Run Road, a stunning 3-bedroom, 2.5-bathroom home in the Preserves of Riverside subdivision! This home has been thoughtfully updated in 2023 with a new roof, garage door, deck staining, furnace, and A/C—providing peace of mind for years to come. The bright and inviting kitchen features beautiful white cabinets and modern concrete countertops, perfect for meal prep and entertaining. The open floor plan is highlighted by a vaulted ceiling in the living room, where a cozy gas fireplace makes for the perfect gathering spot. The primary suite boasts a private bath and a spacious walk-in closet. Enjoy the convenience of first-floor laundry and an unfinished basement ready for your personal touch. This home is within walking distance of Award-Winning Holly Academy and part of an engaged community that hosts summer food trucks, movie nights, and events at the neighborhood park. Don’t miss out on this wonderful opportunity—schedule your showing today!
Zillow last checked: 8 hours ago
Listing updated: April 24, 2025 at 02:15pm
Listed by:
Deven Yankley 989-891-7720,
Berkshire Hathaway HomeServices,
Melissa Fresorger 989-225-5999,
Berkshire Hathaway HomeServices
Bought with:
Holly A Pifer, 6501282942
Oakland Corners Realty LLC
Source: MiRealSource,MLS#: 50169629 Originating MLS: Saginaw Board of REALTORS
Originating MLS: Saginaw Board of REALTORS
Facts & features
Interior
Bedrooms & bathrooms
- Bedrooms: 3
- Bathrooms: 3
- Full bathrooms: 2
- 1/2 bathrooms: 1
Bedroom 1
- Level: Second
- Area: 192
- Dimensions: 12 x 16
Bedroom 2
- Level: Second
- Area: 140
- Dimensions: 10 x 14
Bedroom 3
- Level: Second
- Area: 110
- Dimensions: 10 x 11
Bathroom 1
- Level: Second
- Area: 80
- Dimensions: 8 x 10
Bathroom 2
- Level: Second
- Area: 40
- Dimensions: 8 x 5
Dining room
- Level: Main
- Area: 130
- Dimensions: 10 x 13
Kitchen
- Level: Main
- Area: 117
- Dimensions: 13 x 9
Living room
- Level: Main
- Area: 255
- Dimensions: 15 x 17
Heating
- Forced Air, Natural Gas
Cooling
- Central Air
Appliances
- Included: Dishwasher, Dryer, Range/Oven, Refrigerator, Washer, Gas Water Heater
- Laundry: First Floor Laundry, Laundry Room, Main Level
Features
- Walk-In Closet(s)
- Basement: Unfinished
- Number of fireplaces: 1
- Fireplace features: Gas
Interior area
- Total structure area: 2,145
- Total interior livable area: 1,440 sqft
- Finished area above ground: 1,440
- Finished area below ground: 0
Property
Parking
- Total spaces: 2
- Parking features: Attached
- Attached garage spaces: 2
Features
- Levels: Two
- Stories: 2
- Patio & porch: Deck
- Exterior features: Lawn Sprinkler, Sidewalks
- Frontage type: Road
- Frontage length: 56
Lot
- Size: 7,405 sqft
- Dimensions: 56.05' x 128.24'
- Features: Sidewalks
Details
- Parcel number: 0133327055
- Special conditions: Private
Construction
Type & style
- Home type: SingleFamily
- Architectural style: Traditional
- Property subtype: Single Family Residence
Materials
- Vinyl Siding
- Foundation: Basement
Condition
- New construction: No
- Year built: 2005
Utilities & green energy
- Sewer: Public Sanitary
- Water: Public
Community & neighborhood
Location
- Region: Holly
- Subdivision: Preserve Of Riverside
HOA & financial
HOA
- Has HOA: Yes
- HOA fee: $400 annually
- Amenities included: Park, Playground, Sidewalks
- Association name: Preserve of Riverside
- Association phone: 734-456-7831
Other
Other facts
- Listing agreement: Exclusive Right To Sell
- Listing terms: Cash,Conventional,FHA,VA Loan,USDA Loan,MIStateHsDevAuthority
Price history
| Date | Event | Price |
|---|---|---|
| 4/24/2025 | Sold | $355,000+4.4%$247/sqft |
Source: | ||
| 4/1/2025 | Pending sale | $340,000$236/sqft |
Source: | ||
| 3/26/2025 | Listed for sale | $340,000+25.9%$236/sqft |
Source: | ||
| 7/28/2022 | Sold | $270,000-5.3%$188/sqft |
Source: | ||
| 7/12/2022 | Pending sale | $285,000$198/sqft |
Source: | ||
Public tax history
Tax history is unavailable.
Neighborhood: 48442
Nearby schools
GreatSchools rating
- 6/10Patterson Elementary SchoolGrades: PK-5Distance: 1.2 mi
- 4/10Holly Middle SchoolGrades: 6-8Distance: 1.8 mi
- 5/10Holly High SchoolGrades: 8-12Distance: 2.9 mi
Schools provided by the listing agent
- District: Holly Area School District
Source: MiRealSource. This data may not be complete. We recommend contacting the local school district to confirm school assignments for this home.

Get pre-qualified for a loan
At Zillow Home Loans, we can pre-qualify you in as little as 5 minutes with no impact to your credit score.An equal housing lender. NMLS #10287.


