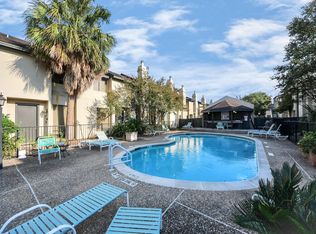Beautiful two-level condo located in the highly desired Memorial area. This unique home occupies the second and third floors of the building and features three convenient entrances. The second floor showcases a modern kitchen with stainless steel appliances, that include refrigerator, washer, and dryer. Adjacent to the kitchen is a versatile room perfect for a bedroom, home office, or nursery, which opens to the dining area and living room with a convenient half bath. Large windows fill the space with natural light and offer beautiful views of the landscaped courtyard and pool. The third floor features two spacious bedrooms, each with a private bathroom and generous walk-in closets with built-in shelving. This condo includes two covered assigned parking spaces in a gated community just minutes from parks, shopping, and entertainment. **All utilities are included.**
Copyright notice - Data provided by HAR.com 2022 - All information provided should be independently verified.
Condo for rent
$2,450/mo
443 N Post Oak Ln #443, Houston, TX 77024
3beds
1,680sqft
Price may not include required fees and charges.
Condo
Available now
-- Pets
Electric
-- Laundry
-- Parking
Electric
What's special
Built-in shelvingSpacious bedroomsLarge windowsGenerous walk-in closetsPrivate bathroomVersatile room
- 6 days |
- -- |
- -- |
Travel times
Looking to buy when your lease ends?
Get a special Zillow offer on an account designed to grow your down payment. Save faster with up to a 6% match & an industry leading APY.
Offer exclusive to Foyer+; Terms apply. Details on landing page.
Facts & features
Interior
Bedrooms & bathrooms
- Bedrooms: 3
- Bathrooms: 3
- Full bathrooms: 2
- 1/2 bathrooms: 1
Rooms
- Room types: Breakfast Nook, Family Room
Heating
- Electric
Cooling
- Electric
Appliances
- Included: Microwave, Oven, Range, Refrigerator
Features
- 1 Bedroom Down - Not Primary BR, Primary Bed - 2nd Floor
- Flooring: Carpet, Laminate
Interior area
- Total interior livable area: 1,680 sqft
Property
Parking
- Details: Contact manager
Features
- Stories: 2
- Exterior features: 1 Bedroom Down - Not Primary BR, Additional Parking, Flooring: Laminate, Garbage Service, Heating: Electric, Instant Hot Water, Kitchen/Dining Combo, Living Area - 1st Floor, Pool, Primary Bed - 2nd Floor, Utilities included in rent, Utility Room
Details
- Parcel number: 1073320000022
Construction
Type & style
- Home type: Condo
- Property subtype: Condo
Condition
- Year built: 1969
Community & HOA
Location
- Region: Houston
Financial & listing details
- Lease term: Long Term,12 Months,6 Months
Price history
| Date | Event | Price |
|---|---|---|
| 10/7/2025 | Listed for rent | $2,450+36.1%$1/sqft |
Source: | ||
| 9/29/2025 | Listing removed | $215,000$128/sqft |
Source: | ||
| 8/12/2025 | Price change | $215,000-2.3%$128/sqft |
Source: | ||
| 5/9/2025 | Listed for sale | $220,000$131/sqft |
Source: | ||
| 4/28/2025 | Pending sale | $220,000$131/sqft |
Source: | ||
Neighborhood: Greater Uptown
There are 2 available units in this apartment building

