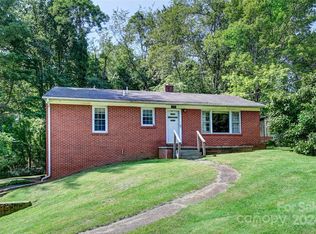Darling Rancher In A Fantastic Location; Super Close To Schools, Dining, Shopping, 240 Intersection & Less Than 15 Minutes To Vibrant DT Asheville! This Home Offers A Classic Feel w/A Glammed Up Modern Vibe. Fall In Love With The Stunning Original Hardwood Floors, Crown Molding, Solar Tubes For A Brightened Flow Of Natural Light, Cozy Wood Burning Fireplace In The Living Room. Sophisticated Updated Kitchen w/A Subway Tile Backsplash, Butcher Block Countertop, Under Cabinet Lighting, Soft Close Cabinets & Stainless Steel Appliances. Large Spacious Bedrooms & A Bonus Room That Could Be A Possible 4th Bedroom. Custom Beadboard, Tiled Floors & Rainhead Shower Head In The Hall Bath. Large Unfinished Basement Opening Up Lots Of Possibilities. Phonomenal Outdoor Living Space w/A Wonderful Patio Space For Relaxing Or Entertaining & A Massive Level Backyard- Great For Kids Or Pets. This Beauty Is A Real Charmer & Will Go Fast! Don't Wait, SEE IT TODAY!
This property is off market, which means it's not currently listed for sale or rent on Zillow. This may be different from what's available on other websites or public sources.
