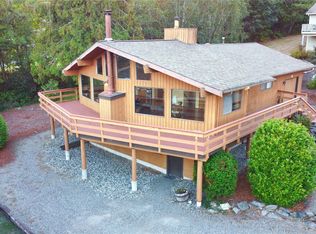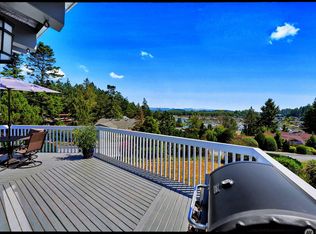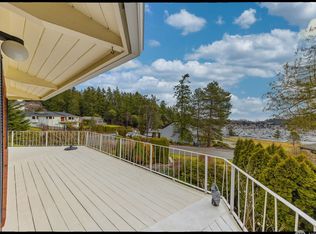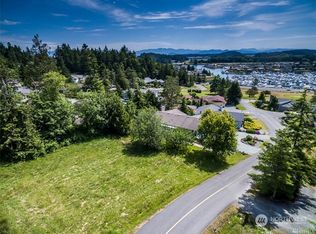Sold
Listed by:
Kristine Stultz,
RE/MAX Gateway
Bought with: RE/MAX Gateway
$499,000
443 Modoc Way, La Conner, WA 98257
3beds
2,515sqft
Single Family Residence
Built in 1980
10,206.11 Square Feet Lot
$440,900 Zestimate®
$198/sqft
$3,126 Estimated rent
Home value
$440,900
$401,000 - $481,000
$3,126/mo
Zestimate® history
Loading...
Owner options
Explore your selling options
What's special
VIEW VIEW VIEW Bask in the morning sun as you enjoy the sunrises over the Shelter Bay Marina w/views of the Cascade Mountains. The sunny exposure home features something for everyone w/an open floor plan; main level living; vaulted ceilings; spacious kitchen; gas fireplaces on main & lower level; large living room; 2-decks; oversized garage w/separate work shop; great room guest suite on the lower level w/bath & bedroom; lots of windows allowing the sun rays to penetrate the home w/an abundance of natural light for an experience only to be eclipsed by the fantastic sunrises and changes in the sky color as the sun sets in the evening. Amenities: swimming pools; tennis; clubhouse; golf course; 2 private beaches; marina; and boat ramp.
Zillow last checked: 8 hours ago
Listing updated: May 17, 2024 at 12:40pm
Listed by:
Kristine Stultz,
RE/MAX Gateway
Bought with:
Kristine Stultz, 25331
RE/MAX Gateway
Source: NWMLS,MLS#: 2171514
Facts & features
Interior
Bedrooms & bathrooms
- Bedrooms: 3
- Bathrooms: 2
- Full bathrooms: 1
- 3/4 bathrooms: 1
- Main level bathrooms: 1
- Main level bedrooms: 2
Primary bedroom
- Level: Main
Bedroom
- Level: Lower
Bedroom
- Level: Main
Bathroom full
- Level: Lower
Bathroom three quarter
- Level: Main
Dining room
- Level: Main
Entry hall
- Level: Main
Family room
- Level: Lower
Kitchen with eating space
- Level: Main
Living room
- Level: Main
Utility room
- Level: Main
Heating
- Fireplace(s), Forced Air
Cooling
- None
Appliances
- Included: Dishwashers_, Double Oven, Dryer(s), Refrigerators_, StovesRanges_, Washer(s), Dishwasher(s), Refrigerator(s), Stove(s)/Range(s)
Features
- Bath Off Primary, Dining Room, Walk-In Pantry
- Flooring: Ceramic Tile, Vinyl Plank, Carpet
- Windows: Double Pane/Storm Window, Skylight(s)
- Basement: Finished
- Number of fireplaces: 2
- Fireplace features: Gas, Lower Level: 1, Main Level: 1, Fireplace
Interior area
- Total structure area: 2,515
- Total interior livable area: 2,515 sqft
Property
Parking
- Total spaces: 2
- Parking features: Driveway, Attached Garage
- Attached garage spaces: 2
Features
- Levels: One
- Stories: 1
- Entry location: Main
- Patio & porch: Ceramic Tile, Wall to Wall Carpet, Bath Off Primary, Double Pane/Storm Window, Dining Room, Skylight(s), Vaulted Ceiling(s), Walk-In Pantry, Fireplace
- Has view: Yes
- View description: Bay, Canal, Golf Course, Mountain(s), Sea, See Remarks
- Has water view: Yes
- Water view: Bay,Canal
Lot
- Size: 10,206 sqft
- Features: Cul-De-Sac, Cable TV, Deck, High Speed Internet, Propane, Shop
- Topography: Level
Details
- Parcel number: P129249
- On leased land: Yes
- Zoning description: Jurisdiction: See Remarks
- Special conditions: Standard
- Other equipment: Leased Equipment: Propane Tank
Construction
Type & style
- Home type: SingleFamily
- Architectural style: Northwest Contemporary
- Property subtype: Single Family Residence
Materials
- Wood Siding
- Foundation: Poured Concrete
- Roof: Composition
Condition
- Very Good
- Year built: 1980
- Major remodel year: 1980
Utilities & green energy
- Electric: Company: PSE
- Sewer: Sewer Connected, Company: Shelter Bay
- Water: Community, Company: Shelter Bay
- Utilities for property: Astound, Astound
Community & neighborhood
Community
- Community features: Athletic Court, Boat Launch, CCRs, Clubhouse, Gated, Golf, Park, Playground, Trail(s)
Location
- Region: La Conner
- Subdivision: Shelter Bay
HOA & financial
HOA
- HOA fee: $294 monthly
- Association phone: 360-466-3805
Other
Other facts
- Listing terms: Cash Out,Conventional
- Cumulative days on market: 523 days
Price history
| Date | Event | Price |
|---|---|---|
| 5/16/2024 | Sold | $499,000$198/sqft |
Source: | ||
| 3/12/2024 | Pending sale | $499,000$198/sqft |
Source: | ||
| 1/8/2024 | Contingent | $499,000$198/sqft |
Source: | ||
| 10/13/2023 | Listed for sale | $499,000-0.2%$198/sqft |
Source: | ||
| 7/29/2021 | Sold | $500,000+130.4%$199/sqft |
Source: | ||
Public tax history
| Year | Property taxes | Tax assessment |
|---|---|---|
| 2024 | -- | -- |
| 2023 | -- | -- |
| 2022 | -- | -- |
Find assessor info on the county website
Neighborhood: 98257
Nearby schools
GreatSchools rating
- 4/10La Conner Elementary SchoolGrades: K-5Distance: 1.5 mi
- 4/10La Conner Middle SchoolGrades: 6-8Distance: 1.6 mi
- 2/10La Conner High SchoolGrades: 9-12Distance: 1.5 mi
Schools provided by the listing agent
- Elementary: La Conner Elem
- Middle: La Conner Mid
- High: La Conner High
Source: NWMLS. This data may not be complete. We recommend contacting the local school district to confirm school assignments for this home.
Get pre-qualified for a loan
At Zillow Home Loans, we can pre-qualify you in as little as 5 minutes with no impact to your credit score.An equal housing lender. NMLS #10287.



