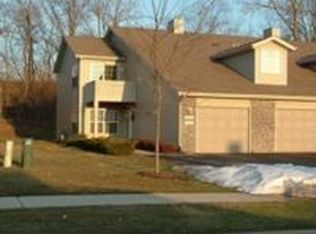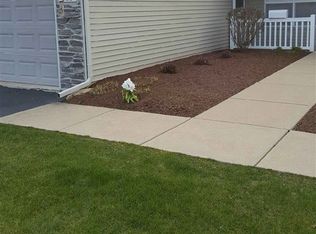Closed
$160,000
443 Mill Ridge Dr #443, Byron, IL 61010
2beds
1,206sqft
Condominium, Single Family Residence
Built in 2002
-- sqft lot
$163,100 Zestimate®
$133/sqft
$1,632 Estimated rent
Home value
$163,100
$144,000 - $184,000
$1,632/mo
Zestimate® history
Loading...
Owner options
Explore your selling options
What's special
Welcome to this charming 2-bedroom, 2-bathroom, 1 car condo in Byron, offering convenience and comfort in a prime location. Situated on the first floor, this home features fresh paint and brand-new updates throughout, including all appliances (2022), a gas water heater (2022), and hard surface flooring for easy maintenance. The spacious living area boasts a cozy corner gas fireplace, perfect for chilly evenings, and a slider door that opens to a private patio-ideal for relaxing or entertaining. The condo also includes a one-car garage, adding extra storage space and convenience. Enjoy the privacy in back and the ease of being just moments away from town and school. With the added benefit of a rented water softener, this home is move-in ready and offers all the modern comforts you could want. Don't miss out on this fantastic opportunity-schedule a showing today!
Zillow last checked: 8 hours ago
Listing updated: February 20, 2025 at 01:57pm
Listing courtesy of:
Rebecca Adams 815-509-5837,
Re/Max of Rock Valley
Bought with:
Christine Wilke
Best Realty
Source: MRED as distributed by MLS GRID,MLS#: 12276252
Facts & features
Interior
Bedrooms & bathrooms
- Bedrooms: 2
- Bathrooms: 2
- Full bathrooms: 2
Primary bedroom
- Features: Bathroom (Full)
- Level: Main
- Area: 195 Square Feet
- Dimensions: 15X13
Bedroom 2
- Level: Main
- Area: 130 Square Feet
- Dimensions: 13X10
Eating area
- Level: Main
- Area: 176 Square Feet
- Dimensions: 16X11
Family room
- Level: Main
- Area: 234 Square Feet
- Dimensions: 18X13
Kitchen
- Level: Main
- Area: 100 Square Feet
- Dimensions: 10X10
Laundry
- Level: Main
- Area: 104 Square Feet
- Dimensions: 13X8
Heating
- Natural Gas, Forced Air
Cooling
- Central Air
Appliances
- Included: Range, Microwave, Dishwasher, Refrigerator, Washer, Dryer, Water Softener Rented
- Laundry: In Unit
Features
- Basement: None
Interior area
- Total structure area: 0
- Total interior livable area: 1,206 sqft
Property
Parking
- Total spaces: 1
- Parking features: On Site, Garage Owned, Attached, Garage
- Attached garage spaces: 1
Accessibility
- Accessibility features: No Disability Access
Features
- Patio & porch: Patio
Details
- Parcel number: 05311040010000
- Special conditions: None
Construction
Type & style
- Home type: Condo
- Property subtype: Condominium, Single Family Residence
Materials
- Vinyl Siding, Brick
- Foundation: Concrete Perimeter
- Roof: Asphalt
Condition
- New construction: No
- Year built: 2002
Utilities & green energy
- Sewer: Public Sewer
- Water: Public
Community & neighborhood
Location
- Region: Byron
HOA & financial
HOA
- Has HOA: Yes
- HOA fee: $141 monthly
- Services included: Lawn Care, Snow Removal
Other
Other facts
- Listing terms: Conventional
- Ownership: Condo
Price history
| Date | Event | Price |
|---|---|---|
| 2/19/2025 | Sold | $160,000$133/sqft |
Source: | ||
| 1/30/2025 | Pending sale | $160,000$133/sqft |
Source: | ||
| 1/27/2025 | Listed for sale | $160,000+33.3%$133/sqft |
Source: | ||
| 6/10/2022 | Sold | $120,000+4.4%$100/sqft |
Source: | ||
| 5/24/2022 | Pending sale | $114,900$95/sqft |
Source: | ||
Public tax history
Tax history is unavailable.
Neighborhood: 61010
Nearby schools
GreatSchools rating
- 6/10Mary Morgan Elementary SchoolGrades: PK-5Distance: 0.4 mi
- 9/10Byron Middle SchoolGrades: 6-8Distance: 0.6 mi
- 9/10Byron High School 9-12Grades: 9-12Distance: 0.5 mi
Schools provided by the listing agent
- District: 226
Source: MRED as distributed by MLS GRID. This data may not be complete. We recommend contacting the local school district to confirm school assignments for this home.
Get pre-qualified for a loan
At Zillow Home Loans, we can pre-qualify you in as little as 5 minutes with no impact to your credit score.An equal housing lender. NMLS #10287.

