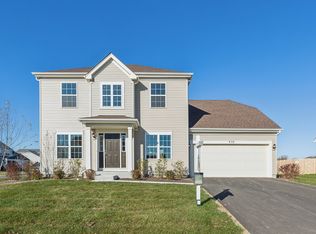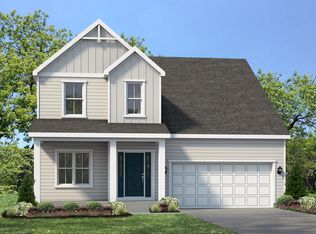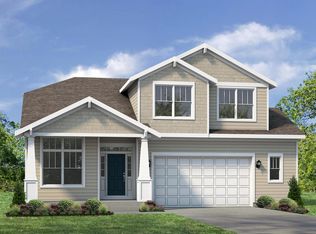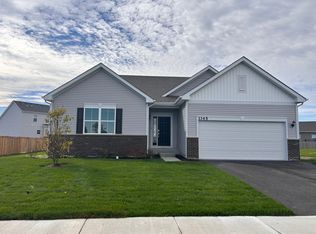Closed
$399,900
443 Mary Ann Cir, Sycamore, IL 60178
4beds
2,238sqft
Single Family Residence
Built in 2024
861 Square Feet Lot
$430,600 Zestimate®
$179/sqft
$3,168 Estimated rent
Home value
$430,600
$336,000 - $555,000
$3,168/mo
Zestimate® history
Loading...
Owner options
Explore your selling options
What's special
The new build of the Norway II, one of our larger homes that we build in Reston Ponds. The Norway II is 4 bed/2.5 bath/2 car garage is 2,238 sq. ft. with an additional full, unfinished basement for storage or future build out potential. This open concept dream home won't last long with its numerous upgrades: 14' x 10' concrete patio perfect for entertaining, oversized Master Bath, wide plank low maintenance Luxury Vinyl Plank flooring throughout much of the first floor, granite counters & stainless steel appliances, 3/4 bath rough-in in the basement, upgraded bath tile, fully sodded lawn with landscaping package and the list goes on... Reston Ponds is an established neighborhood with an onsite school, scenic ponds, walking paths and easy access to historic downtown Sycamore.
Zillow last checked: 8 hours ago
Listing updated: January 30, 2025 at 12:31pm
Listing courtesy of:
Bill Flemming 847-454-1700,
HomeSmart Connect LLC
Bought with:
Richie Corral
Century 21 Circle - Aurora
Source: MRED as distributed by MLS GRID,MLS#: 12023131
Facts & features
Interior
Bedrooms & bathrooms
- Bedrooms: 4
- Bathrooms: 3
- Full bathrooms: 2
- 1/2 bathrooms: 1
Primary bedroom
- Features: Flooring (Carpet), Bathroom (Full, Double Sink, Shower Only)
- Level: Second
- Area: 238 Square Feet
- Dimensions: 14X17
Bedroom 2
- Features: Flooring (Carpet)
- Level: Second
- Area: 132 Square Feet
- Dimensions: 11X12
Bedroom 3
- Features: Flooring (Wood Laminate)
- Level: Second
- Area: 132 Square Feet
- Dimensions: 11X12
Bedroom 4
- Features: Flooring (Carpet)
- Level: Second
- Area: 216 Square Feet
- Dimensions: 18X12
Family room
- Features: Flooring (Wood Laminate)
- Level: Main
- Area: 221 Square Feet
- Dimensions: 13X17
Kitchen
- Features: Kitchen (Island, Pantry-Closet, Pantry-Walk-in, Granite Counters), Flooring (Wood Laminate)
- Level: Main
- Area: 144 Square Feet
- Dimensions: 12X12
Laundry
- Features: Flooring (Wood Laminate)
- Level: Main
- Area: 42 Square Feet
- Dimensions: 6X7
Office
- Features: Flooring (Wood Laminate)
- Level: Main
- Area: 132 Square Feet
- Dimensions: 11X12
Heating
- Natural Gas
Cooling
- Central Air, Electric
Appliances
- Included: Range, Microwave, Dishwasher, Refrigerator, Disposal, Stainless Steel Appliance(s), Range Hood
- Laundry: Main Level
Features
- Walk-In Closet(s), High Ceilings, Granite Counters, Pantry
- Basement: Unfinished,Bath/Stubbed,Egress Window,Full
Interior area
- Total structure area: 0
- Total interior livable area: 2,238 sqft
Property
Parking
- Total spaces: 2
- Parking features: Garage Door Opener, Garage, On Site, Garage Owned, Attached
- Attached garage spaces: 2
- Has uncovered spaces: Yes
Accessibility
- Accessibility features: No Disability Access
Features
- Stories: 2
- Patio & porch: Patio
Lot
- Size: 861 sqft
- Dimensions: 7 X123
Details
- Parcel number: 0905231018
- Special conditions: Home Warranty
Construction
Type & style
- Home type: SingleFamily
- Property subtype: Single Family Residence
Materials
- Vinyl Siding
- Foundation: Concrete Perimeter
Condition
- New Construction
- New construction: Yes
- Year built: 2024
Details
- Builder model: NORWAY IV RP259
- Warranty included: Yes
Utilities & green energy
- Sewer: Public Sewer
- Water: Public
Community & neighborhood
Location
- Region: Sycamore
- Subdivision: Reston Ponds
HOA & financial
HOA
- Has HOA: Yes
- HOA fee: $369 annually
- Services included: Insurance
Other
Other facts
- Listing terms: FHA
- Ownership: Fee Simple
Price history
| Date | Event | Price |
|---|---|---|
| 7/9/2024 | Sold | $399,900-2%$179/sqft |
Source: | ||
| 5/7/2024 | Pending sale | $408,000$182/sqft |
Source: | ||
| 4/7/2024 | Listed for sale | $408,000$182/sqft |
Source: | ||
Public tax history
| Year | Property taxes | Tax assessment |
|---|---|---|
| 2024 | $4,920 | $60,013 +99921.7% |
| 2023 | -- | $60 +5.3% |
| 2022 | -- | $57 +5.6% |
Find assessor info on the county website
Neighborhood: 60178
Nearby schools
GreatSchools rating
- 8/10Southeast Elementary SchoolGrades: K-5Distance: 0.4 mi
- 5/10Sycamore Middle SchoolGrades: 6-8Distance: 1.6 mi
- 8/10Sycamore High SchoolGrades: 9-12Distance: 1.4 mi
Schools provided by the listing agent
- Elementary: Southeast Elementary School
- Middle: Sycamore Middle School
- High: Sycamore High School
- District: 427
Source: MRED as distributed by MLS GRID. This data may not be complete. We recommend contacting the local school district to confirm school assignments for this home.

Get pre-qualified for a loan
At Zillow Home Loans, we can pre-qualify you in as little as 5 minutes with no impact to your credit score.An equal housing lender. NMLS #10287.



