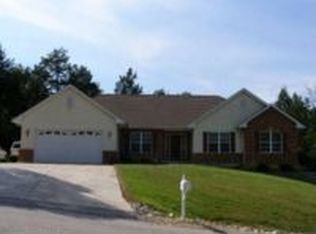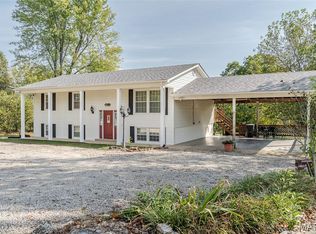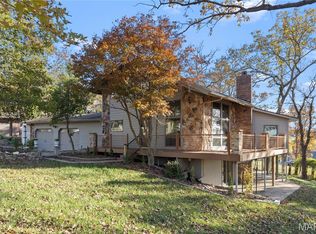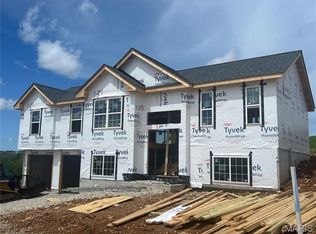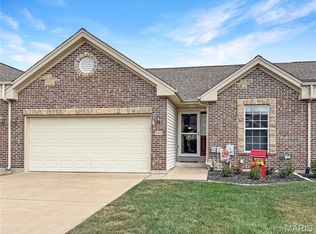Peaceful ranch retreat in beautiful Twin Lakes Subdivision! Tucked away on just under an acre surrounded by mature trees, this inviting ranch home offers the perfect balance of privacy, nature, and modern comfort. Step inside to find rich bamboo flooring that flows throughout the open living space, creating a warm and welcoming feeling. The large kitchen is a true centerpiece-featuring granite tops, abundant cabinetry, and plenty of room for gathering for family and friends. The primary suite is designed for relaxation with a spacious layout, double vanity, soaker tub, walk-in closet, and separate shower. Downstairs, the walk-out basement expands your living space, already roughed-in framing and plumbing for a full bathroom. Enjoy peaceful mornings on the deck overlooking your wooded backdrop or explore the tranquil setting of the Twin Lakes Community-known for its scenic beauty and convenient location!
Active
Listing Provided by:
Matthew E McClelland 314-922-7767,
RE/MAX Today,
Ginger G Groff-Brinker 314-307-4589,
RE/MAX Today
Price cut: $10K (11/18)
$335,000
443 Mark Twain Loop, Union, MO 63084
3beds
2,738sqft
Est.:
Single Family Residence
Built in 2008
0.96 Acres Lot
$331,600 Zestimate®
$122/sqft
$17/mo HOA
What's special
Granite topsWalk-out basementPrimary suiteSoaker tubDouble vanityOpen living spaceSeparate shower
- 70 days |
- 961 |
- 61 |
Likely to sell faster than
Zillow last checked: 8 hours ago
Listing updated: November 19, 2025 at 08:02am
Listing Provided by:
Matthew E McClelland 314-922-7767,
RE/MAX Today,
Ginger G Groff-Brinker 314-307-4589,
RE/MAX Today
Source: MARIS,MLS#: 25069281 Originating MLS: Franklin County Board of REALTORS
Originating MLS: Franklin County Board of REALTORS
Tour with a local agent
Facts & features
Interior
Bedrooms & bathrooms
- Bedrooms: 3
- Bathrooms: 2
- Full bathrooms: 2
- Main level bathrooms: 2
- Main level bedrooms: 3
Heating
- Electric, Forced Air
Cooling
- Ceiling Fan(s), Central Air
Appliances
- Included: Stainless Steel Appliance(s), Dishwasher, Disposal, Microwave, Free-Standing Electric Oven
Features
- Breakfast Bar, Breakfast Room, Ceiling Fan(s), Entrance Foyer, Granite Counters, Separate Shower, Soaking Tub, Tray Ceiling(s), Tub, Vaulted Ceiling(s), Walk-In Closet(s)
- Flooring: Bamboo, Carpet, Ceramic Tile
- Doors: Atrium Door(s), Panel Door(s)
- Basement: Bath/Stubbed,Concrete,Partially Finished,Full,Walk-Out Access
- Has fireplace: No
Interior area
- Total structure area: 2,738
- Total interior livable area: 2,738 sqft
- Finished area above ground: 1,538
- Finished area below ground: 1,200
Property
Parking
- Total spaces: 2
- Parking features: Garage - Attached
- Attached garage spaces: 2
Features
- Levels: One
- Patio & porch: Deck, Patio
Lot
- Size: 0.96 Acres
- Features: Adjoins Wooded Area, Natural Foliage
Details
- Parcel number: 1742000023036670
- Special conditions: Standard
Construction
Type & style
- Home type: SingleFamily
- Architectural style: Ranch,Traditional
- Property subtype: Single Family Residence
Materials
- Brick, Vinyl Siding
- Foundation: Concrete Perimeter, Permanent
- Roof: Architectural Shingle,Asphalt
Condition
- Year built: 2008
Utilities & green energy
- Electric: Single Phase
- Sewer: Public Sewer
- Water: Public
- Utilities for property: Electricity Connected, Sewer Connected, Underground Utilities, Water Connected
Community & HOA
Community
- Subdivision: Twin Lakes
HOA
- Has HOA: Yes
- Amenities included: None
- Services included: Maintenance Grounds, Snow Removal
- HOA fee: $200 annually
- HOA name: Twin Lakes
Location
- Region: Union
Financial & listing details
- Price per square foot: $122/sqft
- Tax assessed value: $182,840
- Annual tax amount: $1,854
- Date on market: 10/10/2025
- Cumulative days on market: 486 days
- Listing terms: Cash,Conventional,FHA,USDA Loan,VA Loan
- Electric utility on property: Yes
Estimated market value
$331,600
$315,000 - $348,000
$1,877/mo
Price history
Price history
| Date | Event | Price |
|---|---|---|
| 11/18/2025 | Price change | $335,000-2.9%$122/sqft |
Source: | ||
| 10/11/2025 | Listed for sale | $345,000-5.5%$126/sqft |
Source: | ||
| 9/16/2025 | Listing removed | $364,999$133/sqft |
Source: | ||
| 3/28/2025 | Price change | $364,999-2.7%$133/sqft |
Source: | ||
| 12/14/2024 | Price change | $374,999-2.6%$137/sqft |
Source: | ||
Public tax history
Public tax history
| Year | Property taxes | Tax assessment |
|---|---|---|
| 2024 | $1,854 +0.2% | $34,739 |
| 2023 | $1,850 -7.9% | $34,739 -7.5% |
| 2022 | $2,008 -0.2% | $37,536 |
Find assessor info on the county website
BuyAbility℠ payment
Est. payment
$1,980/mo
Principal & interest
$1631
Property taxes
$215
Other costs
$134
Climate risks
Neighborhood: 63084
Nearby schools
GreatSchools rating
- 7/10Central Elementary SchoolGrades: PK-5Distance: 3.1 mi
- 9/10Union Middle SchoolGrades: 6-8Distance: 2.7 mi
- 5/10Union High SchoolGrades: 9-12Distance: 2 mi
Schools provided by the listing agent
- Elementary: Beaufort Elem.
- Middle: Union Middle
- High: Union High
Source: MARIS. This data may not be complete. We recommend contacting the local school district to confirm school assignments for this home.
- Loading
- Loading
