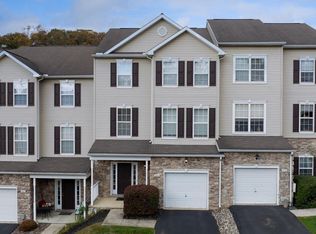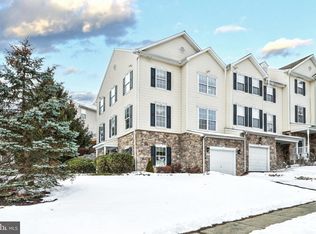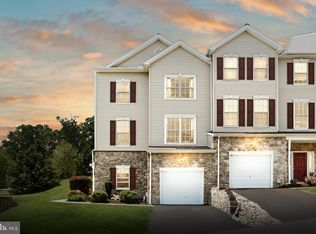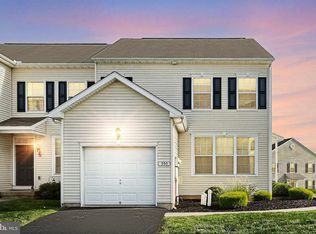Sold for $200,000
$200,000
443 Marion Rd Unit 443, York, PA 17406
3beds
2,078sqft
Townhouse
Built in 2005
-- sqft lot
$260,800 Zestimate®
$96/sqft
$2,026 Estimated rent
Home value
$260,800
$245,000 - $279,000
$2,026/mo
Zestimate® history
Loading...
Owner options
Explore your selling options
What's special
Conveniently located to both Rt 30 and I-83, this desirable 3 Bed, 2.5 Bath condo in Central SD is available for quick occupancy! Naturally illuminated open concept layout boasts 3 finished levels with 2-story foyer, brand new LVP flooring & carpet throughout, large Living room with overlook & eat-in Kitchen with oak cabinetry, breakfast bar, updated appliances plus dining area with slider for your future deck & great views! Upstairs 3 spacious bedrooms include Primary suite with vaulted ceiling, full bath & walk-in closet. Relax in your first floor Family Room with walk-out to rear common area bordered by mature trees for privacy. Other amenities include large first floor Laundry room, built-in garage with space for storage & private driveway. Situated in a charming community tucked away yet minutes to Route 30, I-83, shopping, schools & activities. Enjoy the worry-free condo life today!
Zillow last checked: 8 hours ago
Listing updated: April 19, 2024 at 01:54pm
Listed by:
Miky Philson 717-659-4742,
Berkshire Hathaway HomeServices Homesale Realty
Bought with:
Miky Philson, RS324989
Berkshire Hathaway HomeServices Homesale Realty
Source: Bright MLS,MLS#: PAYK2037172
Facts & features
Interior
Bedrooms & bathrooms
- Bedrooms: 3
- Bathrooms: 3
- Full bathrooms: 2
- 1/2 bathrooms: 1
Basement
- Area: 0
Heating
- Forced Air, Natural Gas
Cooling
- Central Air, Electric
Appliances
- Included: Refrigerator, Oven/Range - Gas, Dishwasher, Microwave, Gas Water Heater
- Laundry: Hookup, Main Level, Washer In Unit, Dryer In Unit, Laundry Room
Features
- 9'+ Ceilings, Dry Wall, High Ceilings
- Flooring: Luxury Vinyl, Vinyl
- Basement: Full,Front Entrance,Heated,Exterior Entry,Walk-Out Access,Finished
- Has fireplace: No
Interior area
- Total structure area: 2,078
- Total interior livable area: 2,078 sqft
- Finished area above ground: 2,078
- Finished area below ground: 0
Property
Parking
- Total spaces: 1
- Parking features: Garage Faces Front, Driveway, Private, Attached
- Attached garage spaces: 1
- Has uncovered spaces: Yes
Accessibility
- Accessibility features: None
Features
- Levels: Three
- Stories: 3
- Pool features: None
Details
- Additional structures: Above Grade, Below Grade
- Parcel number: 46000KI0233A0C0443
- Zoning: RESIDENTIAL
- Special conditions: Standard
Construction
Type & style
- Home type: Townhouse
- Architectural style: Colonial,Traditional
- Property subtype: Townhouse
Materials
- Vinyl Siding, Aluminum Siding
- Foundation: Concrete Perimeter
- Roof: Asphalt
Condition
- Very Good
- New construction: No
- Year built: 2005
Utilities & green energy
- Sewer: Public Sewer
- Water: Public
Community & neighborhood
Location
- Region: York
- Subdivision: Woodcrest Hills
- Municipality: SPRINGETTSBURY TWP
HOA & financial
HOA
- Has HOA: No
- Amenities included: Tot Lots/Playground
- Services included: Maintenance Structure, Maintenance Grounds, Snow Removal, Trash
- Association name: Woodcrest Condominiums
Other fees
- Condo and coop fee: $175 monthly
Other
Other facts
- Listing agreement: Exclusive Right To Sell
- Listing terms: Cash,Bank Portfolio
- Ownership: Fee Simple
Price history
| Date | Event | Price |
|---|---|---|
| 5/25/2023 | Sold | $200,000+0.1%$96/sqft |
Source: | ||
| 4/17/2023 | Pending sale | $199,900$96/sqft |
Source: | ||
| 4/4/2023 | Listed for sale | $199,900$96/sqft |
Source: | ||
Public tax history
Tax history is unavailable.
Neighborhood: Pleasureville
Nearby schools
GreatSchools rating
- 3/10Hayshire El SchoolGrades: K-3Distance: 1.1 mi
- 7/10Central York Middle SchoolGrades: 7-8Distance: 1.1 mi
- 8/10Central York High SchoolGrades: 9-12Distance: 1.6 mi
Schools provided by the listing agent
- High: Central York
- District: Central York
Source: Bright MLS. This data may not be complete. We recommend contacting the local school district to confirm school assignments for this home.
Get pre-qualified for a loan
At Zillow Home Loans, we can pre-qualify you in as little as 5 minutes with no impact to your credit score.An equal housing lender. NMLS #10287.
Sell for more on Zillow
Get a Zillow Showcase℠ listing at no additional cost and you could sell for .
$260,800
2% more+$5,216
With Zillow Showcase(estimated)$266,016



