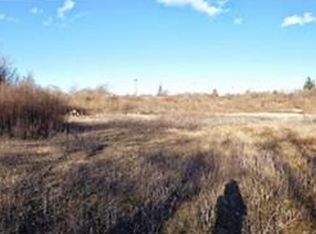Welcome to 443 Main St., Acushnet. Meticulously maintained expanded cape with careful attention to details. The main floor features a sun-filled front to back fireplaced livingroom, French doors to mahogany deck perfect for outdoor entertaining, hardwood floors, diningroom with wainscotting, updated kitchen with stainless appliances, 2 bedrooms and a renovated full bath. Upstairs you will find a spacious, private, fireplaced master with French doors leading to a Juliet balcony overlooking nearly an acre of land. Basement has newly updated bath, separate laundry area and additional expansion possibilities. Central air, cast iron baseboard heat, tankless hot water system, new roof and furnace in 2019 are just some of features that make this a move in ready home. Circular drive, front yard irrigation and garage lead up to this charming home! A must see! Open house Sunday 1:30-3:30 p.m. by appointment.
This property is off market, which means it's not currently listed for sale or rent on Zillow. This may be different from what's available on other websites or public sources.
