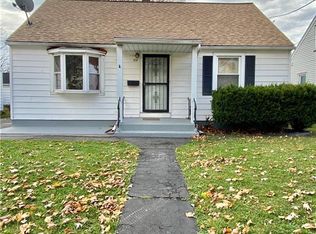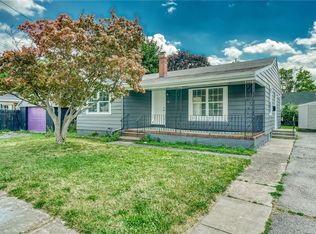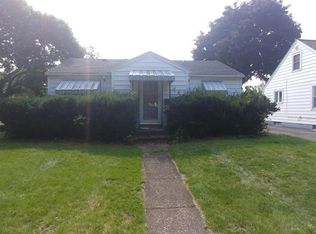Closed
$170,000
443 Lyceum St, Rochester, NY 14609
4beds
1,312sqft
Single Family Residence
Built in 1955
5,166.22 Square Feet Lot
$181,500 Zestimate®
$130/sqft
$2,246 Estimated rent
Maximize your home sale
Get more eyes on your listing so you can sell faster and for more.
Home value
$181,500
$169,000 - $192,000
$2,246/mo
Zestimate® history
Loading...
Owner options
Explore your selling options
What's special
Come see this beautiful back yard oasis. Enjoy the pool on those hot days and the hot tub for those cool New York Nights. This fully fenced yard is a must see. This home features 4 bedrooms with new exciting updates. Open concept with a bar eating area in the Kitchen. You will enjoy the converted basement for inside entertaining in those winter months. The current home owner utilizes one of the 4 bedrooms as a changing room. This home is conveniently located minutes from Seabreeze, Lake Ontario and Shopping. Only permits on file. Delayed til Monday November 20th @ 5 pm.
Zillow last checked: 8 hours ago
Listing updated: February 12, 2024 at 07:12am
Listed by:
Brenda Doris Barclay 315-524-2331,
Howard Hanna
Bought with:
Mary G Corcoran, 10401290306
Keller Williams Realty Greater Rochester
Source: NYSAMLSs,MLS#: R1509093 Originating MLS: Rochester
Originating MLS: Rochester
Facts & features
Interior
Bedrooms & bathrooms
- Bedrooms: 4
- Bathrooms: 1
- Full bathrooms: 1
- Main level bathrooms: 1
- Main level bedrooms: 2
Heating
- Gas, Forced Air, Hot Water
Appliances
- Included: Dryer, Dishwasher, Gas Oven, Gas Range, Gas Water Heater, Refrigerator, Washer
- Laundry: In Basement
Features
- Ceiling Fan(s), Eat-in Kitchen, Separate/Formal Living Room, Hot Tub/Spa, Bedroom on Main Level, Programmable Thermostat
- Flooring: Carpet, Ceramic Tile, Hardwood, Laminate, Varies
- Basement: Full,Partially Finished
- Has fireplace: No
Interior area
- Total structure area: 1,312
- Total interior livable area: 1,312 sqft
Property
Parking
- Total spaces: 1
- Parking features: Detached, Electricity, Garage
- Garage spaces: 1
Accessibility
- Accessibility features: Accessible Bedroom
Features
- Patio & porch: Deck
- Exterior features: Blacktop Driveway, Deck, Fully Fenced, Hot Tub/Spa, Pool
- Pool features: Above Ground
- Has spa: Yes
- Spa features: Hot Tub
- Fencing: Full
Lot
- Size: 5,166 sqft
- Dimensions: 50 x 103
- Features: Residential Lot
Details
- Additional structures: Gazebo
- Parcel number: 26140009262000030100000000
- Special conditions: Standard
Construction
Type & style
- Home type: SingleFamily
- Architectural style: Cape Cod
- Property subtype: Single Family Residence
Materials
- Vinyl Siding, Copper Plumbing
- Foundation: Block
- Roof: Asphalt,Shingle
Condition
- Resale
- Year built: 1955
Utilities & green energy
- Electric: Circuit Breakers
- Sewer: Connected
- Water: Connected, Public
- Utilities for property: Cable Available, Sewer Connected, Water Connected
Green energy
- Energy efficient items: Appliances
Community & neighborhood
Location
- Region: Rochester
- Subdivision: Anthony Audino Subn
Other
Other facts
- Listing terms: Cash,Conventional,FHA,USDA Loan,VA Loan
Price history
| Date | Event | Price |
|---|---|---|
| 2/9/2024 | Sold | $170,000+41.8%$130/sqft |
Source: | ||
| 11/21/2023 | Pending sale | $119,900$91/sqft |
Source: | ||
| 11/15/2023 | Listed for sale | $119,900+71.3%$91/sqft |
Source: | ||
| 12/29/2017 | Sold | $70,000+0.1%$53/sqft |
Source: | ||
| 11/6/2017 | Pending sale | $69,900$53/sqft |
Source: Better Homes and Gardens Real Estate Prosperity #R1083469 Report a problem | ||
Public tax history
| Year | Property taxes | Tax assessment |
|---|---|---|
| 2024 | -- | $177,300 +109.8% |
| 2023 | -- | $84,500 |
| 2022 | -- | $84,500 |
Find assessor info on the county website
Neighborhood: Northland-Lyceum
Nearby schools
GreatSchools rating
- 2/10School 39 Andrew J TownsonGrades: PK-6Distance: 0.5 mi
- 2/10Northwest College Preparatory High SchoolGrades: 7-9Distance: 0.4 mi
- 2/10East High SchoolGrades: 9-12Distance: 1.8 mi
Schools provided by the listing agent
- District: Rochester
Source: NYSAMLSs. This data may not be complete. We recommend contacting the local school district to confirm school assignments for this home.


