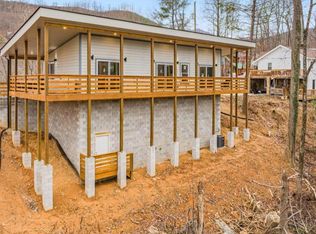Sold for $661,000
$661,000
443 Loop Rd, Gatlinburg, TN 37738
4beds
2,399sqft
Cabin, Residential
Built in 1997
2,178 Square Feet Lot
$736,200 Zestimate®
$276/sqft
$3,624 Estimated rent
Home value
$736,200
$663,000 - $817,000
$3,624/mo
Zestimate® history
Loading...
Owner options
Explore your selling options
What's special
Well-located, spacious, 4 BD/4 BA, nearly 2,400 sq ft, mountain log cabin, just mere
minutes to downtown Gatlinburg, the National Park, & much more. Currently on a
well-established rental program; tremendous potential with this cabin. Lots of space,
both inside and out, with this cabin - there are spacious rear deck levels with this
cabin, where you can enjoy the peace and quiet of mountain living in the Smokies,
complete with seasonal mountain views, any time of year. Inside this cabin, you
have a large great room, complete with an open living room, an open dining room, a
full kitchen, along with 2 master suite-style BD's, with each BD having its own walkin
closet and priv. BA. Has a large lower level den/recreation room area complete
with a pool table, as well as 2 additional master-suite style BD's, each with their
private BA. Only mere minutes to many of this area's most well-known attractions,
including downtown Gatlinburg, the National Park, City trolley stops, and much
more. A great, well-located, and spacious log cabin with unlimited potential - come
see it today before it's too late!
Zillow last checked: 8 hours ago
Listing updated: January 24, 2025 at 08:58am
Listed by:
Vickie D. Stanton 865-406-6447,
Colonial Real Estate, Inc.
Bought with:
Darlene Pearson, 283314
Smoky Mountain Real Estate Cor
Source: GSMAR, GSMMLS,MLS#: 301989
Facts & features
Interior
Bedrooms & bathrooms
- Bedrooms: 4
- Bathrooms: 4
- Full bathrooms: 4
- Main level bathrooms: 2
- Main level bedrooms: 2
Heating
- Heat Pump
Cooling
- Heat Pump
Appliances
- Included: Dishwasher, Dryer, Electric Range, Electric Water Heater, Microwave Range Hood Combo, Refrigerator, Washer
- Laundry: Electric Dryer Hookup, Inside
Features
- Cathedral Ceiling(s), Ceiling Fan(s), Great Room, High Speed Internet, Walk-In Closet(s)
- Flooring: Hardwood
- Windows: Double Pane Windows, Window Coverings, Window Treatments
- Basement: Finished,Full
- Number of fireplaces: 3
- Fireplace features: Gas Log
- Furnished: Yes
Interior area
- Total structure area: 2,399
- Total interior livable area: 2,399 sqft
- Finished area above ground: 1,264
- Finished area below ground: 1,135
Property
Parking
- Parking features: Asphalt, Outside
Features
- Levels: One
- Stories: 1
- Patio & porch: Deck
- Exterior features: Gas Grill, Rain Gutters
- Waterfront features: Water Amenity
Lot
- Size: 2,178 sqft
- Features: City Lot, Landscaped
Details
- Parcel number: 127I F 017.00
- Zoning: R1
Construction
Type & style
- Home type: SingleFamily
- Architectural style: Cabin,Log
- Property subtype: Cabin, Residential
Materials
- Log
- Foundation: Combination, Basement
- Roof: Composition
Condition
- New construction: No
- Year built: 1997
Utilities & green energy
- Sewer: Public Sewer
- Water: Public
- Utilities for property: Electricity Connected, High Speed Internet Available, High Speed Internet Connected, Phone Available
Community & neighborhood
Security
- Security features: Security System
Location
- Region: Gatlinburg
- Subdivision: Forest Springs
Other
Other facts
- Listing terms: Cash,Conventional,FHA,VA Loan
- Road surface type: Paved
Price history
| Date | Event | Price |
|---|---|---|
| 12/19/2024 | Sold | $661,000-5.6%$276/sqft |
Source: | ||
| 11/16/2024 | Pending sale | $699,900$292/sqft |
Source: | ||
| 8/30/2024 | Price change | $699,900-6.7%$292/sqft |
Source: | ||
| 7/10/2024 | Listed for sale | $749,900+89.8%$313/sqft |
Source: | ||
| 3/30/2020 | Sold | $395,000+11.3%$165/sqft |
Source: Public Record Report a problem | ||
Public tax history
| Year | Property taxes | Tax assessment |
|---|---|---|
| 2024 | $2,595 | $161,600 |
| 2023 | $2,595 +60% | $161,600 +60% |
| 2022 | $1,622 | $101,000 |
Find assessor info on the county website
Neighborhood: 37738
Nearby schools
GreatSchools rating
- 7/10Pi Beta Phi Elementary SchoolGrades: PK-6Distance: 0.6 mi
- 4/10Pigeon Forge Middle SchoolGrades: 7-9Distance: 7.9 mi
- 8/10Gatlinburg Pittman High SchoolGrades: 10-12Distance: 3.4 mi

Get pre-qualified for a loan
At Zillow Home Loans, we can pre-qualify you in as little as 5 minutes with no impact to your credit score.An equal housing lender. NMLS #10287.
