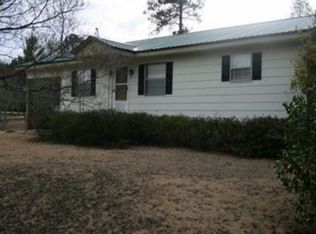Closed
$465,000
443 Les Smith Rd, Ellaville, GA 31806
2beds
2,870sqft
Single Family Residence, Cabin
Built in 1995
28 Acres Lot
$230,600 Zestimate®
$162/sqft
$1,710 Estimated rent
Home value
$230,600
Estimated sales range
Not available
$1,710/mo
Zestimate® history
Loading...
Owner options
Explore your selling options
What's special
Oak Ridge Cabin is a custom-built log home that offers a tranquil and unique living experience with 2,870 Sq Ft and an open floor plan. The updated kitchen blends rustic with modern amenities including stainless steel appliances and custom cabinets. The large windows fill the great room with lots of natural light emphasizing the exposed beams, high ceilings, and centrally located stone fireplace. Enjoy the peace and serenity of nature from the large wrap-around porch overlooking the +/-27 acres of beautiful hardwoods and white pine forest. Tastefully landscaped with numerous azaleas and other greenery maintained by the irrigation system. The convenient location between Ellaville and Montezuma allows for easy travel to nearby I-75 and Highway 19. Be sure to check out Oak Ridge Cabin today. Shown by appointment only. 2,870 Sq Ft Custom Log Home 2 bedroom/ 2 bathroom +/- 28 Acres Large Wrap Around Porch Library and Breakfast Room Central Vacuum System 1,680 Sq Ft unfinished basement 2 Car Garage Long Gravel Driveway with Paved Parking Area
Zillow last checked: 8 hours ago
Listing updated: July 03, 2025 at 12:02pm
Listed by:
William A Black Jr. 229-938-1870,
New Era Land Company
Bought with:
Kim Gilbert, 378815
LandBridge Realty
Source: GAMLS,MLS#: 10346069
Facts & features
Interior
Bedrooms & bathrooms
- Bedrooms: 2
- Bathrooms: 2
- Full bathrooms: 2
- Main level bathrooms: 1
- Main level bedrooms: 1
Kitchen
- Features: Breakfast Area
Heating
- Central
Cooling
- Central Air
Appliances
- Included: Stainless Steel Appliance(s)
- Laundry: In Basement
Features
- Beamed Ceilings, Bookcases, Central Vacuum, High Ceilings
- Flooring: Wood
- Basement: Exterior Entry,Interior Entry,Unfinished
- Number of fireplaces: 1
Interior area
- Total structure area: 2,870
- Total interior livable area: 2,870 sqft
- Finished area above ground: 2,870
- Finished area below ground: 0
Property
Parking
- Parking features: Carport
- Has carport: Yes
Features
- Levels: Three Or More
- Stories: 3
- Patio & porch: Deck, Patio, Porch, Screened
Lot
- Size: 28 Acres
- Features: Private
Details
- Parcel number: 1009O 0015
Construction
Type & style
- Home type: SingleFamily
- Architectural style: Craftsman
- Property subtype: Single Family Residence, Cabin
Materials
- Log
- Roof: Composition,Metal
Condition
- Updated/Remodeled
- New construction: No
- Year built: 1995
Utilities & green energy
- Sewer: Septic Tank
- Water: Well
- Utilities for property: Electricity Available, Propane
Community & neighborhood
Community
- Community features: None
Location
- Region: Ellaville
- Subdivision: None
Other
Other facts
- Listing agreement: Exclusive Right To Sell
Price history
| Date | Event | Price |
|---|---|---|
| 7/3/2025 | Sold | $465,000-20.5%$162/sqft |
Source: | ||
| 5/27/2025 | Pending sale | $585,000$204/sqft |
Source: | ||
| 7/26/2024 | Listed for sale | $585,000$204/sqft |
Source: | ||
Public tax history
| Year | Property taxes | Tax assessment |
|---|---|---|
| 2024 | $4,682 +7.5% | $178,246 |
| 2023 | $4,354 +25.6% | $178,246 +32.1% |
| 2022 | $3,467 +62.9% | $134,966 +56.3% |
Find assessor info on the county website
Neighborhood: 31806
Nearby schools
GreatSchools rating
- 4/10Macon County Elementary SchoolGrades: PK-5Distance: 9.2 mi
- 5/10Macon County Middle SchoolGrades: 6-8Distance: 11.3 mi
- 3/10Macon County High SchoolGrades: 9-12Distance: 11.3 mi
Schools provided by the listing agent
- Elementary: Macon County
- Middle: Macon County
- High: Macon County
Source: GAMLS. This data may not be complete. We recommend contacting the local school district to confirm school assignments for this home.

Get pre-qualified for a loan
At Zillow Home Loans, we can pre-qualify you in as little as 5 minutes with no impact to your credit score.An equal housing lender. NMLS #10287.
