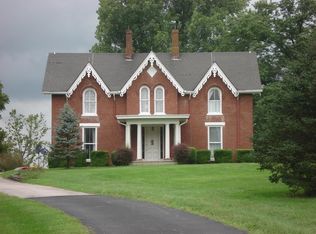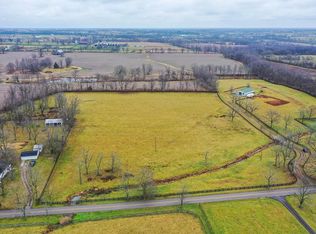Large Bourbon County farm. 191.924 acres. Close to Lexington just off Paris Pike. Horse farm potential. Historic 2596 square foot home with copper roof overlooking Houston Creek (Home needs extensive repair). Large tobacco barn with several outbuildings.
This property is off market, which means it's not currently listed for sale or rent on Zillow. This may be different from what's available on other websites or public sources.

