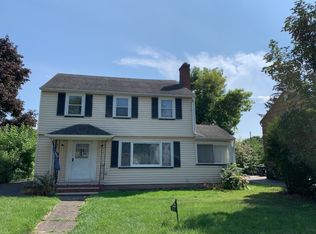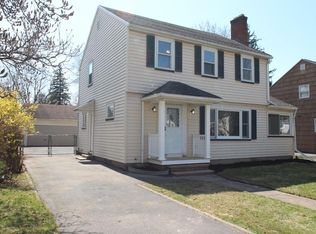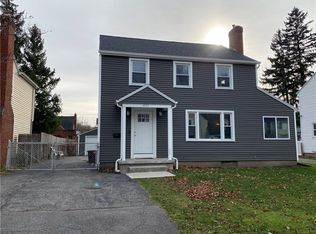Closed
$163,000
443 Harwick Rd, Rochester, NY 14609
3beds
1,638sqft
Single Family Residence
Built in 1951
6,098.4 Square Feet Lot
$232,200 Zestimate®
$100/sqft
$2,182 Estimated rent
Maximize your home sale
Get more eyes on your listing so you can sell faster and for more.
Home value
$232,200
$200,000 - $262,000
$2,182/mo
Zestimate® history
Loading...
Owner options
Explore your selling options
What's special
Located in a wonderful tree lined neighborhood, this is a beautiful house with a lot of potential. It will need some TLC but it has a lot of charm and will make for a great project or investment. No need to worry about a roof as it was a tear off in 2019. Great partial concrete driveway. Oversized 2 car garage, with extra storage in loft above and 50 amp electric service in garage. Don't miss out on what is the perfect opportunity for you to create the home that fits all your wants and needs. Open house Saturday 4/29 at 11:00 am - 1:00 pm Showings begin Thursday 4/27 at 9:00 am. Delayed Negotiations. Offers due on Monday May 1 at 6:00 pm. Please allow 24 hours for response.
Zillow last checked: 8 hours ago
Listing updated: July 07, 2023 at 06:35am
Listed by:
Gerald J. Battoglia Jr. 585-469-9432,
Howard Hanna,
Gerald James Battoglia Sr 585-233-9950,
Howard Hanna
Bought with:
Filipa Rodrigues Abreu Bierton, 10401342904
Keller Williams Realty Greater Rochester
Source: NYSAMLSs,MLS#: R1466497 Originating MLS: Rochester
Originating MLS: Rochester
Facts & features
Interior
Bedrooms & bathrooms
- Bedrooms: 3
- Bathrooms: 2
- Full bathrooms: 1
- 1/2 bathrooms: 1
- Main level bathrooms: 1
Heating
- Gas, Forced Air
Appliances
- Included: Dryer, Dishwasher, Gas Oven, Gas Range, Gas Water Heater, Microwave, Refrigerator, Washer
Features
- Separate/Formal Living Room, Pull Down Attic Stairs, Solid Surface Counters
- Flooring: Carpet, Hardwood, Laminate, Varies
- Basement: Full
- Attic: Pull Down Stairs
- Number of fireplaces: 1
Interior area
- Total structure area: 1,638
- Total interior livable area: 1,638 sqft
Property
Parking
- Total spaces: 2
- Parking features: Detached, Garage
- Garage spaces: 2
Features
- Levels: Two
- Stories: 2
- Exterior features: Blacktop Driveway, Concrete Driveway
Lot
- Size: 6,098 sqft
- Dimensions: 50 x 120
- Features: Residential Lot
Details
- Parcel number: 2634001071100002022000
- Special conditions: Standard
Construction
Type & style
- Home type: SingleFamily
- Architectural style: Colonial,Two Story
- Property subtype: Single Family Residence
Materials
- Cedar
- Foundation: Block
- Roof: Asphalt,Shingle
Condition
- Resale
- Year built: 1951
Utilities & green energy
- Sewer: Connected
- Water: Connected, Public
- Utilities for property: Sewer Connected, Water Connected
Community & neighborhood
Location
- Region: Rochester
- Subdivision: Laurelton Sec A B & C
Other
Other facts
- Listing terms: Cash,Conventional
Price history
| Date | Event | Price |
|---|---|---|
| 6/14/2023 | Sold | $163,000+30.5%$100/sqft |
Source: | ||
| 5/4/2023 | Pending sale | $124,900$76/sqft |
Source: | ||
| 5/2/2023 | Contingent | $124,900$76/sqft |
Source: | ||
| 4/25/2023 | Listed for sale | $124,900+56.1%$76/sqft |
Source: | ||
| 10/21/1997 | Sold | $80,000$49/sqft |
Source: Public Record Report a problem | ||
Public tax history
| Year | Property taxes | Tax assessment |
|---|---|---|
| 2024 | -- | $164,000 -20% |
| 2023 | -- | $205,000 +54.1% |
| 2022 | -- | $133,000 |
Find assessor info on the county website
Neighborhood: 14609
Nearby schools
GreatSchools rating
- NAHelendale Road Primary SchoolGrades: PK-2Distance: 0.2 mi
- 3/10East Irondequoit Middle SchoolGrades: 6-8Distance: 1.2 mi
- 6/10Eastridge Senior High SchoolGrades: 9-12Distance: 2.2 mi
Schools provided by the listing agent
- Elementary: Helendale Road Primary
- Middle: East Irondequoit Middle
- High: Eastridge Senior High
- District: East Irondequoit
Source: NYSAMLSs. This data may not be complete. We recommend contacting the local school district to confirm school assignments for this home.


