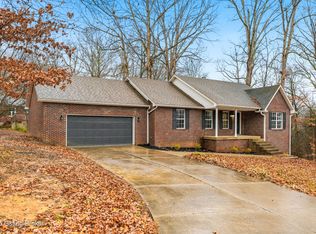A country setting in a private gated community! This home and community has so much to offer you aren't going to believe it until you see it for yourself. This two story home has a large eat in kitchen with a half bathroom to share with guest. The first floor has a cozy family room with a gas burning stove (the propane tank is only for the fireplace everything else in the home is ran off of electric) and a large living room that sets apart from the dining area. Outside the home is a wrap around porch that can be accessed from the front, back , and side doors. The second floor has three nice size bedrooms. The master bedroom has a large walk in closet and extra storage space in the attic. The master bathroom suite is luxurious with a soaking tub, a double vanity sink, and a floor to ceiling tiled shower. The outside of the home is just as beautiful and nice as the inside. Plus a 2 1/2 car garage! On almost an acre lot the back side of the home is very private and parklike. In 2018 the current owners added a retaining wall and all new landscaping. The Doe Valley community has something to offer the whole family. Doe Valley has an 18 hole golf course with a club house, a members only restaurant that delivers to residents of the community,two private beaches, a fishing lake, a members only swimming pool, and 24/7 security that patrols that community. There's also a Doe Valley farmers market that's set up year round every Wednesday at the club house. A play ground is currently being built, but is not completed as of January 2020. You don't want to miss out on this beautiful home. Call today to schedule your private showing. NOTE: A new roof was put on as of March 2020.
This property is off market, which means it's not currently listed for sale or rent on Zillow. This may be different from what's available on other websites or public sources.
