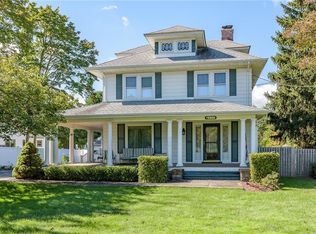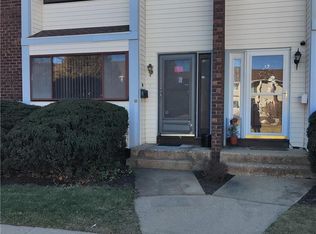Designed for gracious living featuring a front porch with newer mohagany flooring located on one acre property in the historic district of Dayton.Charm & quality with modern updates, from the hardwood foyer one is lead to a living room with custom built-ins & pocket doors.The formal dining room leads to a 3-season porch. The kitchen is a gourmet's delight feat:French vanilla cabinets,breakfast bar,gran counters,ceramic backsplash,dropped-in farm sink,all top-of-line appliances.Off kitchen is a large family room with handsome brick fireplace & built-in Heatilater.First floor is complete with BRM with full bath and walk-in closet,large laundry room & half bath.The 2nd floor of this delight offers 3 BRMs & 2 full baths,the master boasting its own full bath.The backyard is ideal for relaxing or entertaining with its newer pergola,paver walkways,inground pool with Caretaker effortless in-floor cleaning system,3 outbuildings and much more!
This property is off market, which means it's not currently listed for sale or rent on Zillow. This may be different from what's available on other websites or public sources.

