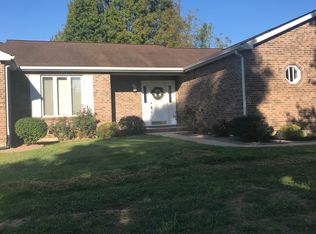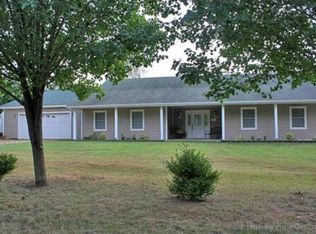Closed
Listing Provided by:
Vicky L Crocker 573-747-8099,
Vicky Crocker Realty
Bought with: R Gilliam Real Estate LLC
Price Unknown
443 Francis Rd, Bonne Terre, MO 63628
3beds
2,340sqft
Single Family Residence
Built in 1988
3 Acres Lot
$347,500 Zestimate®
$--/sqft
$2,136 Estimated rent
Home value
$347,500
$330,000 - $368,000
$2,136/mo
Zestimate® history
Loading...
Owner options
Explore your selling options
What's special
Gorgeous 1.5 story home sitting on 3 acres backing up to the Big River. This home as approximately 2300 square ft of living space. The large covered from porch welcomes your family & friends. You will enjoy the lovely living room with beautiful wood burning fireplace to keep you cozy on cold winter evenings.A large kitchen with lots of cabinets, counter tops and all appliances is any chefs dream! An adjoining breakfast room for morning coffee or a quick meal is perfect & comes with a view. For more formal dining a separate dining room awaits you. An extremely large master bedroom with large walk in closet & adjoining bath is the perfect spot to end your day. The upper level has too large bedrooms & bath. The lower level has a very large family room with a free standing wood stove. An attached 2 car garage and an additional tuck under garage great for storage is an special feature of this home. So many great features, large deck, a quick walk to the river and much more awaits you!
Zillow last checked: 8 hours ago
Listing updated: April 28, 2025 at 05:17pm
Listing Provided by:
Vicky L Crocker 573-747-8099,
Vicky Crocker Realty
Bought with:
Rhonda Gilliam, 2015039086
R Gilliam Real Estate LLC
Source: MARIS,MLS#: 22075949 Originating MLS: Southern Gateway Association of REALTORS
Originating MLS: Southern Gateway Association of REALTORS
Facts & features
Interior
Bedrooms & bathrooms
- Bedrooms: 3
- Bathrooms: 3
- Full bathrooms: 3
- Main level bathrooms: 1
- Main level bedrooms: 1
Primary bedroom
- Features: Floor Covering: Carpeting
- Level: Main
- Area: 221
- Dimensions: 17x13
Bedroom
- Features: Floor Covering: Carpeting
- Level: Upper
- Area: 286
- Dimensions: 22x13
Bedroom
- Features: Floor Covering: Carpeting
- Level: Upper
- Area: 286
- Dimensions: 22x13
Primary bathroom
- Features: Floor Covering: Ceramic Tile
- Level: Main
- Area: 77
- Dimensions: 11x7
Bathroom
- Features: Floor Covering: Ceramic Tile
- Level: Upper
- Area: 45
- Dimensions: 9x5
Bathroom
- Features: Floor Covering: Ceramic Tile
- Level: Lower
- Area: 49
- Dimensions: 7x7
Breakfast room
- Features: Floor Covering: Wood
- Level: Main
- Area: 171
- Dimensions: 19x9
Dining room
- Features: Floor Covering: Carpeting
- Level: Main
- Area: 195
- Dimensions: 15x13
Family room
- Features: Floor Covering: Carpeting
- Level: Lower
- Area: 700
- Dimensions: 28x25
Kitchen
- Features: Floor Covering: Wood
- Level: Main
- Area: 195
- Dimensions: 15x13
Laundry
- Features: Floor Covering: Vinyl
- Level: Main
- Area: 35
- Dimensions: 7x5
Living room
- Features: Floor Covering: Carpeting
- Level: Main
- Area: 221
- Dimensions: 17x13
Storage
- Features: Floor Covering: Concrete
- Level: Lower
- Area: 154
- Dimensions: 22x7
Heating
- Forced Air, Electric
Cooling
- Central Air, Electric
Appliances
- Included: Dishwasher, Disposal, Electric Range, Electric Oven, Refrigerator, Electric Water Heater
- Laundry: Main Level
Features
- Walk-In Closet(s), Breakfast Room, Pantry, Kitchen/Dining Room Combo, Separate Dining
- Flooring: Carpet
- Windows: Window Treatments
- Basement: Full,Storage Space,Walk-Out Access
- Number of fireplaces: 2
- Fireplace features: Family Room, Living Room, Free Standing, Wood Burning, Recreation Room
Interior area
- Total structure area: 2,340
- Total interior livable area: 2,340 sqft
- Finished area above ground: 1,560
- Finished area below ground: 780
Property
Parking
- Total spaces: 3
- Parking features: Attached, Garage, Basement
- Attached garage spaces: 3
Features
- Levels: One and One Half
- Patio & porch: Deck, Patio, Covered
Lot
- Size: 3 Acres
- Dimensions: 3 acres
- Features: Adjoins Wooded Area
Details
- Parcel number: 069030000000016.11
- Special conditions: Standard
Construction
Type & style
- Home type: SingleFamily
- Architectural style: Traditional,Ranch
- Property subtype: Single Family Residence
Materials
- Wood Siding, Cedar
Condition
- Year built: 1988
Utilities & green energy
- Sewer: Septic Tank
- Water: Well
Community & neighborhood
Location
- Region: Bonne Terre
Other
Other facts
- Listing terms: Cash,Conventional,FHA,USDA Loan,VA Loan
- Ownership: Private
- Road surface type: Asphalt
Price history
| Date | Event | Price |
|---|---|---|
| 4/26/2023 | Sold | -- |
Source: | ||
| 3/17/2023 | Contingent | $329,900$141/sqft |
Source: | ||
| 3/1/2023 | Listed for sale | $329,900-5.7%$141/sqft |
Source: | ||
| 2/7/2023 | Contingent | $349,900$150/sqft |
Source: | ||
| 1/10/2023 | Price change | $349,900-6.7%$150/sqft |
Source: | ||
Public tax history
| Year | Property taxes | Tax assessment |
|---|---|---|
| 2024 | $2,056 -0.1% | $38,060 |
| 2023 | $2,059 +35.8% | $38,060 +36% |
| 2022 | $1,517 +0.3% | $27,990 |
Find assessor info on the county website
Neighborhood: 63628
Nearby schools
GreatSchools rating
- 5/10Intermediate SchoolGrades: 5-6Distance: 1 mi
- 2/10North Co. Middle SchoolGrades: 7-8Distance: 1.3 mi
- 3/10North Co. Sr. High SchoolGrades: 9-12Distance: 1.4 mi
Schools provided by the listing agent
- Elementary: North County Parkside Elem.
- Middle: North Co. Middle
- High: North Co. Sr. High
Source: MARIS. This data may not be complete. We recommend contacting the local school district to confirm school assignments for this home.
Get a cash offer in 3 minutes
Find out how much your home could sell for in as little as 3 minutes with a no-obligation cash offer.
Estimated market value$347,500
Get a cash offer in 3 minutes
Find out how much your home could sell for in as little as 3 minutes with a no-obligation cash offer.
Estimated market value
$347,500

